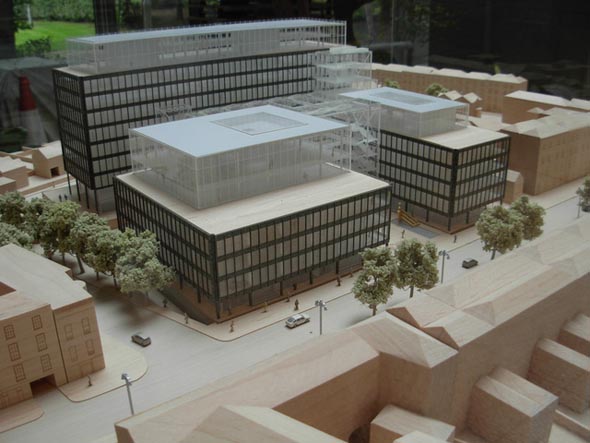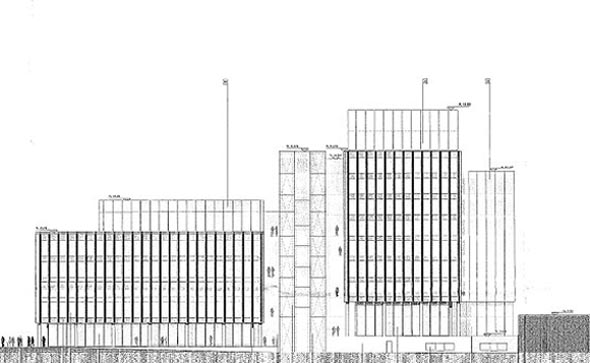Bank of Ireland HQ redevelopment


A planning application to extend the Bank of Ireland on Baggot Street, has been lodged – 15,000 sq m with several additional floors and extended floorplates to the rear. Many objections have been received by the Dublin City Council including many eminent people from the Irish architecture scene.
The Bank was built in several stages, the first and largest block completed in 1969, with the remainder completed by 1978. It is a perfect example of Miesian architecture, completed by Ronnie Tallon, of Michael Scott and Partners – now Scott Tallon Walker. The new plans will result in much of the rear facade being removed; the removal of the bronze tinted windows and total upgrade of services within the existing building. It is also proposed to enclose part of the plaza between the blocks to create a new central core for the buildings.
