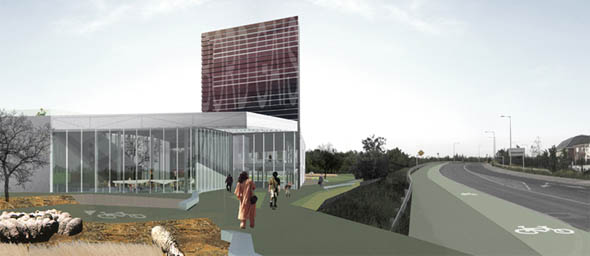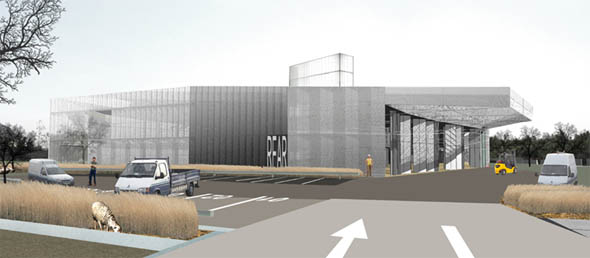Denis Byrne Architects wins Bord Gáis Competition


Bord Gáis Networks has announced that the winner of the National Distribution Control Building at Dubber Cross, Finglas is Denis Byrne Architects. The RIAI (Royal Institute of the Architects of Ireland) administered the competition on behalf of Bord Gáis Networks, a division of Bord Gáis that constructs and extends the gas network in Ireland and connects all customers to the network. The services provided include safety and emergency response, pipeline service laying and modification and meter installations and alterations.
On announcing the winning entry, John Barry, Managing Director, Bord Gáis Networks said; “Bord Gáis has always had a strong commitment to environmental protection and sustainable development in its operations so these factors were critical in choosing a winning design. In addition, incorporating the critical functions carried out in this building, really the heart of Bord Gáis Networks operations, was a further challenge that had to be met. The standard of entries was exceptionally high but we are looking forward to working with Denis Byrne Architects on this exciting and innovative project.”
This open, two stage competition for the architectural design of a new Bord Gáis Networks Distribution Control Centre at Dubber Cross, Finglas, Dublin needed to address a number of issues particular to the project such as; the building needed to reflect the Bord Gáis Networks commitment to environmental protection, energy conservation and sustainable development; it needed to take into account the services carried out by Bord Gáis Networks; it needed to allow for a degree of flexibility of use in its internal planning; the site layout and design needed to have regard to the adjoining Charlestown development and the building should sit in harmony within its physical context.
The winning entry takes its inspiration from industrial and infrastructure buildings rather than a sophisticated office typology. The building provides a home base for the diversity of activities, both within the building and for its mobile staff checking in and out. Organised over two levels with gardens and circulation woven to an informal fabric of flowing internal and external spaces with meeting and social areas interspersed, the building promotes an inter-departmental, multi-disciplinary approach to staff interaction and organisation. A layer of perforated metal wraps the building as a light and permeable, yet robust protective skin that reacts and expresses sensitively both to the program behind and the external microclimate and the building’s orientation.
At Stage 1, a very wide range of design and site configuration solutions were proposed in the 56 competition entries, ranging from a multi-storey tower block to a one-storey complex covering the entire site. The jury selected eight entries to go forward to Stage 2 of the competition.
At Stage 2 the jury was most impressed with the well considered responses to be brief from the eight short-listed entries. There was an interesting range of designs and approaches taken to addressing the brief and all were worthy of serious consideration. While the final decision was difficult given the high design quality of each of the eight finalists, the unanimous view of the jury was that the Denis Byrne Architects submission was the clear winner.
The winning scheme offered an innovative and achievable work of modern architecture. The entry scored very high from a sustainability point of view. The project utilised the site well, making the building at the southern end and locating the parking behind it. The amorphous external form with projecting tower (which would be visible across the M50) was innovative; the internal layout studded with natural ventilation courtyards was flexible and interesting, offering cross views to landscape. The relationship between the different working areas was appropriate with the sense of a common working environment.
The unsuccessful shortlist submissions were NORD LLP, VMX Architects, Heneghan Peng Architects, Lawrence & Long, Hascher + Jehle Planungsgeselschaft mbH, Bucholz McEvoy Architects Ltd., and Oliver Chapman Architects.
