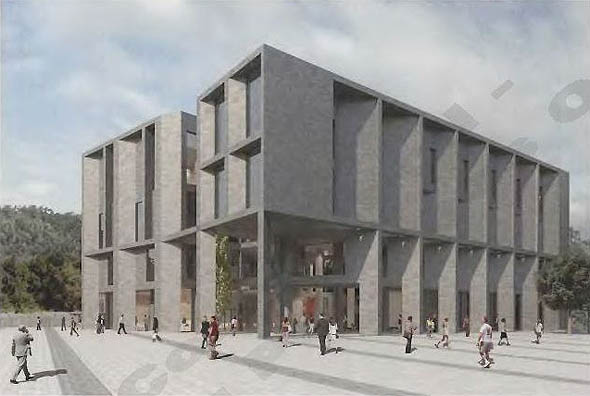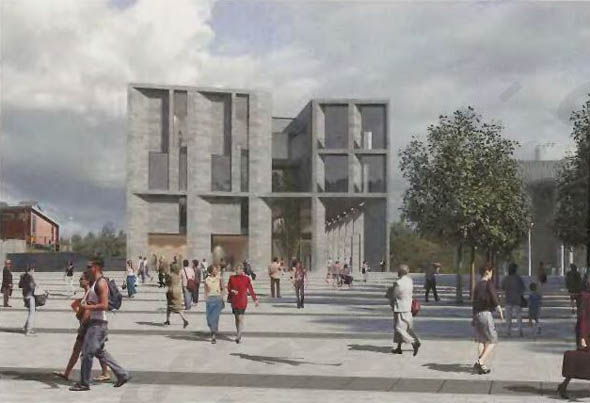UL gets permission for Grafton Architects’ Medical School


The University of Limerick has received planning permission from Clare County Council to build its €12M medical school across the Shannon from the main campus. It is hoped that construction will begin on site next summer with work completed by September 2010.
The four storey building, by the Dublin-based firm, Grafton Architects, has a total floor area of 4,295 square metres and will include a landscaped garden and a piazza. The building will consist of clinical skills practice labs, seminar rooms, lecture areas, a cafeteria and offices. “This medical school building will be an excellent addition to the university. It is a vital teaching facility which will enable medical students to gain relevant experience in a realistic setting”, said Brian Hand, director of the buildings and estates department at the university.
