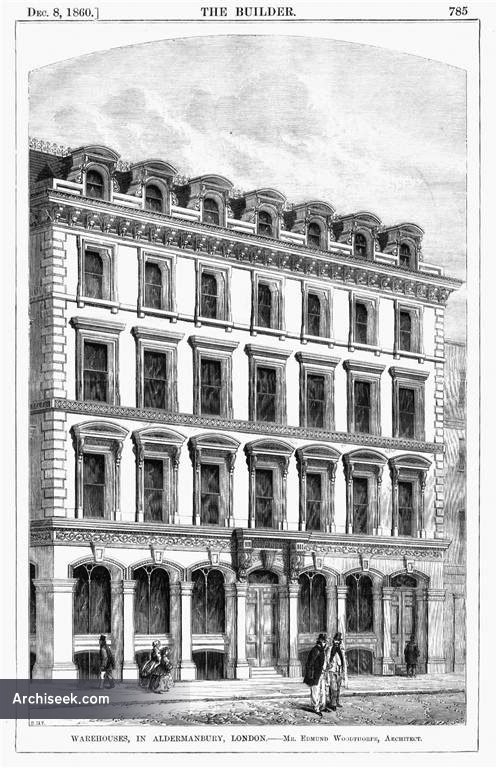Random Building
1860 – Warehouses in Aldermanbury, London

“A noble example of warehouse architecture has been erected in Aldermanbury with a considerable degree of ornate splendour externally. It is Italian in style and its constructive arrangements are rxcellent. The area on which it stands is 98 feet by 69 feet. The basement is exceedingly spacious and is floored with Seyssel asphalt. The walls of the ground floor are lined throughout with match boarding in order to keep the goods perfectly dry. At the rear is a large show room 65 feet by 40 feet with a gallery around it for the display of goods 10 feet in projection lighted from the north which is advisable in the display of certain fabrics. The ceiling of this show room is embellished in decorative plaster work under the direction of Mr Manning. The front of the gallery is protected by iron railing divided by oaken moulded pedestals 10 feet apart and an oak hand rail. The second floor of the building is arranged as a residence, the third as bed rooms and the fourth having a kitchen, scullery, housekeeper’s room, butler’s room, lavatories, closets and all necessary conveniences. A lift engine is provided worked by hydraulic pressure. The principal front of the building is of brick and stone its lower portion containing a rich frieze of foliage in its cornice. Mr Edmund Woodthorpe is the architect. Messrs Brass and Co the contractors. The carvings have been well executed by Mr Daymond.” The Civil Engineer & Architect’s Journal.
