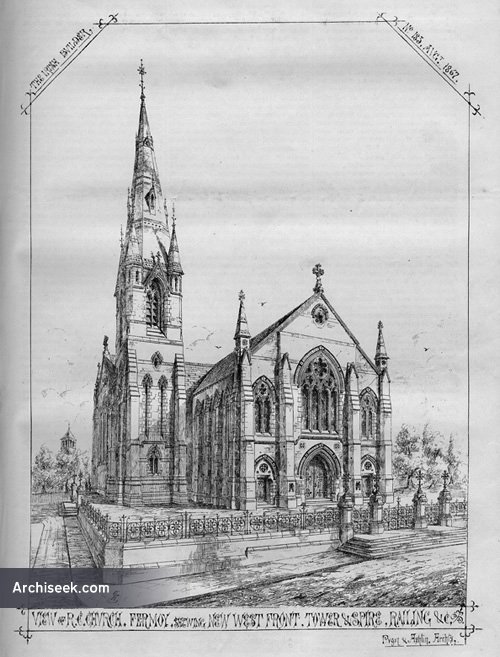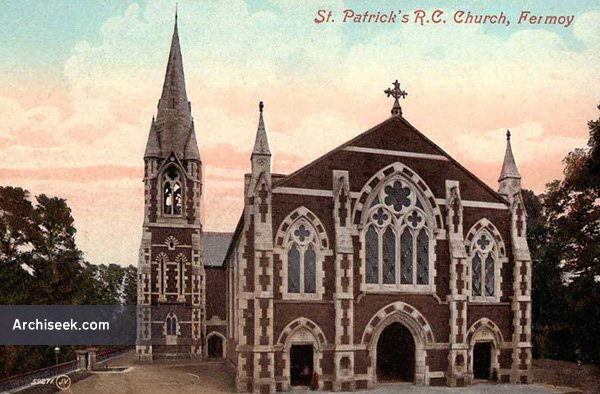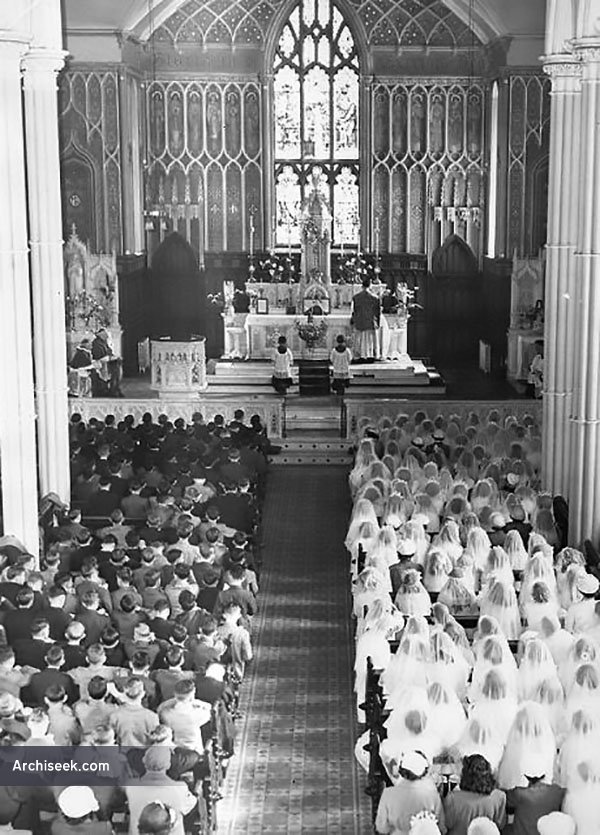Random Building
1867 – Saint Patrick’s Church, Fermoy, Co. Cork


Originally designed by the Pain brothers in 1836, the interior is Gothick in style with later fittings by S.F. Hynes. The exterior however is by E.W. Pugin and G.C. Ashlin who were commissioned in 1867 to add the tower and spire and other details.

“OUR illustration of this church shows the improvement and additions effected under the superintendence and from the designs of Messrs. Pugin and Ashlin. The church stands on one of the Fermoy hills, and can be seen from every portion of the town. The chief difficulty presented to the archi-tects was the great width of the nave and the flat lines of the roof (the roof remains untouched), and this has been overcome by breaking up the west front with buttresses, &c., as will be seen by reference to the lithograph. The architects deemed it better to place the tower and spire at the transept, as a roadway opens immediately opposite, thereby giving a full view of it from the town. A handsome railing, with gates, &c., surrounds the entire site. This church is the cathedral of the diocese, and these alterations have been carried out with the sanction and assistance of the Bishop, the Right Rev. Dr. Keane, by Mr. Newstead, builder, Fermoy. When all the works are completed the total expenditure will be about £2,500. Everything shown on our illustration has been finished, with the exception of the buttressing on the flank.” Published in Irish Builder, Vol. IX, 1867.
