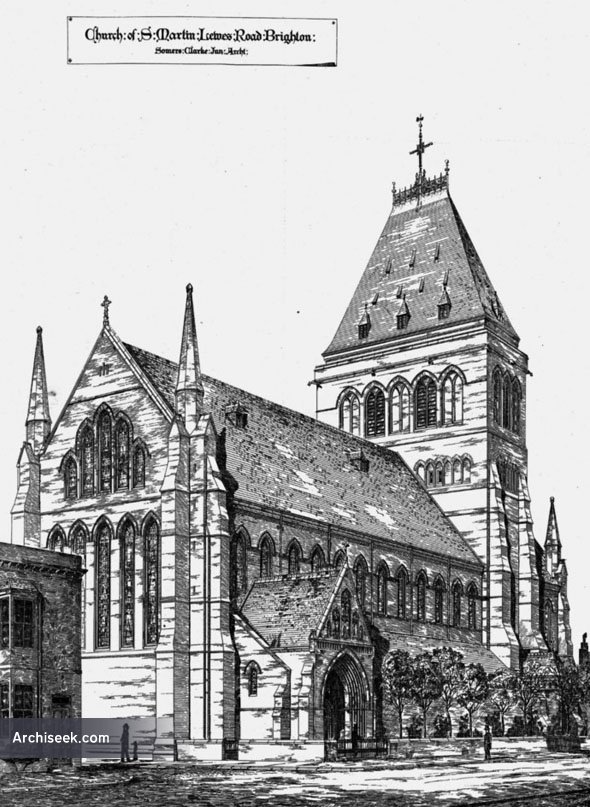Random Building
1874 – Church of St. Martin’s, Lewes Rd, Brighton, Sussex

Perspective published in The Building News, May 15th, 1874. Drawing of Altar & Reredos published in The Building News, January 21st 1881. “The unusual dimensions of this reredos arose from the fact that it was the desire of Mr. Arthur Wagner, who, with his two brothers, founded the church, that the east window should be kept as high as possible, in order that space might be left for an elaborate work below, such as we so frequently find in the churches in Spain. We have, however, in our own country four or five great reredoses still remaining — those at Winchester, St. Alban’s, St. Saviour’s, Southwark, Christchuich Priory, and in an Oxford College, and these have been followed rather than foreign examples. The total width of the chancel is 40ft. in the clear, and the height to the window it about the same. The whole is constructed of wood, and the main portion is divided by towers into three divisions. At the foot of the centre division stands the altar, 1 2ft. long, and above it is a series of canopied niches, with figures of the Apostles and our Lord in the centre. Above there is a slightly overhanging cove sur- mounted by an open carved cresting. The towers on either side contain niches. On the right we find five figures, St. Nicholas, St. Barnabas, St. Stephen, Lazarus, and Sk. Ann. On the left, St. Martin, St. Paul, St. Alban, St. John Baptist, and St. Elizabeth. On either side of the centre picture in the upper range are fine small niches, with figures of angels playing on various instruments. The large flanking towers, which are hexagonal on plan, display two ranges of niches towards the spectator. “

