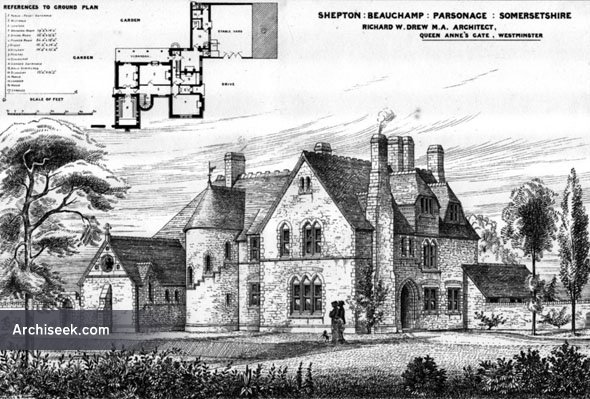Random Building
1873 – Shepton Beauchamp Parsonage, Somerset

Perspective View including ground plan with references published in The Building News, October 16th 1874. The Old Rectory and Beauchamp Manor, now divided into two dwellings. 1873 by R.W. Drew of London for V.S.S Coles. “A new parsonage has been built here. It has been designed with a view to providing facilities for holding choir meetings, adult classes, &c.; a passage, to which there is an external entrance, gives access to the prayer-room and study, and these, by an arrangement of double doors, can be thrown together. It is built of native stone walling, with Ham Hill stone dressings ; the roof is covered with Bridgwater tiles. The work has been carried out by Mr. Davis, of Langport, from the designs of Mr. R.W. Drew, of Queen Anne’s Gate, Westminster. “
