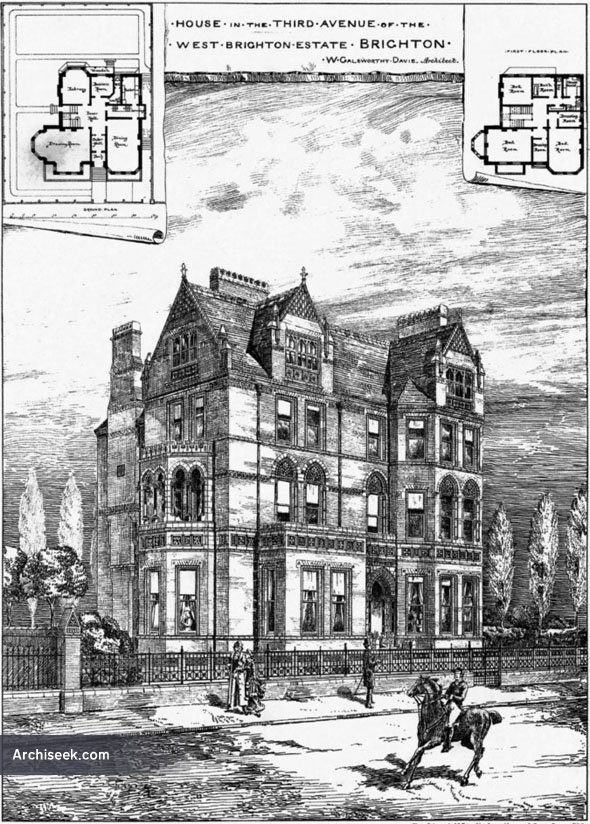1878 – House, West Brighton Estate, Brighton, Sussex

Perspective view including ground & 1st floor plans published in The Building News, August 16th 1878. “This building, which we favourably noticed in our review of building works on the estate some time since, is just completed, from the designs and under the superintendence of Mr. W. Galsworthy-Davie, architect, of 21, King William- street, Strand. It is situated near the sea, good views of which are obtained from the principal rooms. The loggia shown in the drawing and a covered balcony at the back are pleasing features. Its architecture attracts attention to it from among the surrounding buildings. The style adopted is Gothic, freely treated, to meet the modern requirements of plate glass and sash windows, &e. The regulations of the estate preclude the use of much external colour — Benham white facing bricks are used throughout for the walling, producing a cold monotony very much to be regretted ; but this has been in a great measure overcome in the present case by a free use of warm buff terra cotta for the dressings and decorative parts, with shafts of red to loggia and first floor window, red chequers in gables and polished red granite shafts at the entrance.
The details of first floor windows have been freely adapted from Mr. Davies’ studies in France. Internally the whole of the fittings and details have been specially designed. The porch has two Shakespearian subjects, executed in sgraffito, above which runs a frieze of blue and white painted tiles. The ceilings of porch, halls, and dining- room are panelled by means of wood ribs laid on the plaster. The porch and hall floors are laid with the Campbell Brick and Tile Co.’s tiles. The dining-room is panelled to about 6ft. in height, and, in place of the usual cornice, has a frieze of painted tiles in blue on a buff ground. The fireplace is arranged for a dog grate, the hearth and jambs having God- win’s antique encaustic tiles — the latter being surrounded with inlaid Devonshire marble, out- side which is a wainscot and walnut chimney- piece, with turned shafts traceried panels, bevelled plate, &c., carried up to the tile frieze the full width of chimney breast. Directly outside the servants’ door to this room is a serving lobby in close proximity to the butler’s pantry and servants’ stairs. From reference to the plan it will be seen that nothing need pass through the hall from kitchen to dining-room.
This is a most desirable arrangement, and where funds will permit of its being carried out should never be neglected. The drawing-room has a fireplace composed of wainscot and maho- gany enriched by carving and ornament in gold, richly inlaid marble and painted tiles in pleasing colours by the Campbell Brick and Tile Company, representing music. The library fireplace is of red terra cotta, relieved with gold-painted tiles and wainscot framework, ‘fhe remaining fireplaces in the principal rooms are composed of marble or terra cotta, with wooden framework and painted tiles in jambs, the greater part of them being Dutch. The staircase with turned newels and balusters has come in for a fair share of attention, and is both light and spacious. The mullioned windows are filled with stained glass throughout, but not so as to unduly obstruct the light. They include four panels representing day, night, morning, and evening, upon a slightly-tinted ground, diapered with small quarries of ships, sea-nymphs, &c., surrounded with coloured borders and interspersed with small pieces of bright colour. The porch screen and inner doors have stained glass of simple but pleasing design.”
