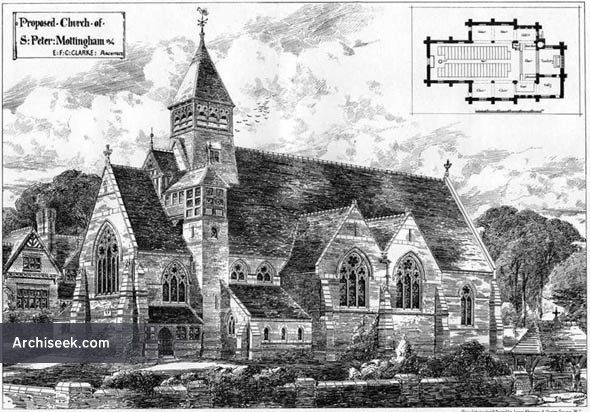1878
churches
E.F.C. Clarke
London
Mottingham
1878 – Proposed Church of St. Peter, Mottingham, London
Architect: E.F.C. Clarke

Design proposal including plans published in The Building News, July 5th 1878. “This new church, which it is proposed to erect at Mottingham, is from the designs of Mr. Edward F. C. Clarke, architect, of Serjeants-inn. Our illustration is taken from the drawing now on view at the Royal Academy. We give a plan of the ground floor, which shows a cross church having double transepts with choir aisles, the south side being used for an organ. A rather novel and picturesque feature is made of the staircase and bell-turret with the porch under. Red brick is intended for the walling, and tiles for the roof. “
