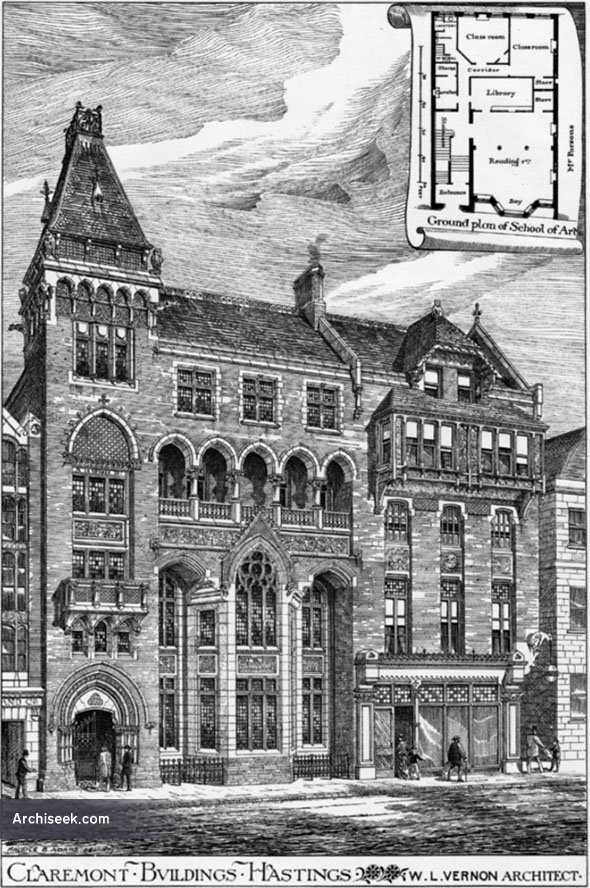1878 – Brassey Institute, Claremont, Hastings, Sussex

Perspective including ground floor plan of art school, published in The Building News, June 6th 1879. Completed as designed, and in use as Hastings Central Library. The Brassey Institute in Claremont is an example of decorative Venetian Gothic architecture designed by William Liberty Vernon for Thomas Brassey. Lord Brassey gave the building to Hastings for use as a public library. Described by The Building News as “the only remark we can pass being that the drawing is better than the design, which is conceived in a heavy kind of muscular Gothic.”
A later issue: “The above buildings have been erected at the sole cost of Thomas Brassey, Esq. M.P., for the benefit of the town of Hastings and St. Leonards. The top floor consists of a series of well-lighted rooms, and are used exclusively by the School of Art and Science. The second floor contains studios, and a suite of apartments for Mr. Brassey’s accommodation. The first floor is used for public meetings and exhibits of paintings, &c. The gi-ound floor is fitted as a library and mechanics’ institute. The basement is used by the Hastings Bowing Club, both for club purposes and the stowage of boats, living-rooms being also provided for the housekeeper. Mr. W.L. Vernon is the architect.”
Vernon migrated to the state of New South Wales, Australia in 1870 and pursued his career as an architect in Sydney. He is noted for designing multiple government buildings which are still standing, many of which have a heritage listing.
