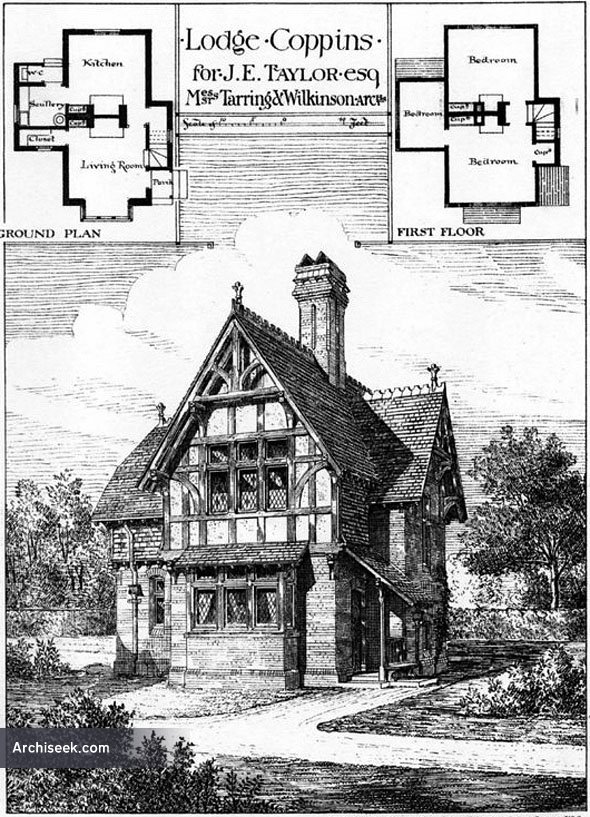Random Building
1879 – Lodge, Coppins, Iver, Buckinghamshire

Perspective v iew including ground & 1st floor plan, published in The Building News, October 3rd 1879. “We give this week an illustration of entrance lodge in course of erection at “Coppins,” Iver, for James E. Taylor, Esq. , and under the superintendence from designs of Messrs. Tarring and Wilkinson, architects, of 69, Basinghall-street, London, On the ground-floor are living-room, kitchen, scullery, closet, w.c, and coal-cellar. On upper floor are three bedrooms and large closet. The lodge is of the half-timbered type, the ground-floor walls being red brick, the upper portions being half-timbered (oak) work, filled in with stucco and uoright tiling, the roof being covered with mixed brown and red tiles. The building is being erected by Messrs. Catteridge and Son, of Uxbridge, at a cost of £550. “
