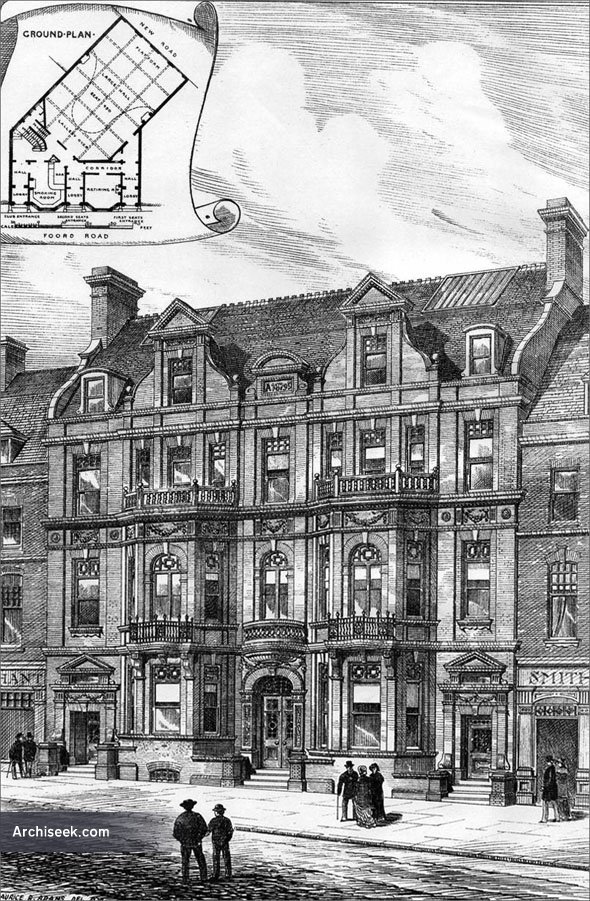Random Building
1879 – Mechanics Club & Institute, Folkestone, Kent

Perspective view including ground plan published in The Building News, August 15th 1879. “This scheme was originally promoted by the Lodge No. 126 A.O. Druids, for the purpose of providing a room for meetings and social advantages, without the necessity of attending a public-house. It has, however, gradually developed itself to a much larger extent than was at first contemplated. A limited liability company has been formod and registered under the title of “The Folkestone Working Men’s Club and Institute Companv, Limited,” with a capital of £4,000 in 4,000 shares of £1 each, and directors have been appointed representing all the benefit societies in the town. The accommodation provides club rooms, reading, smoking, and billiard rooms, kitchen, and offices, with lift to each floor, and a large hall for lectures and entertainments to seat 450 persons, exclusive of galleries. The .space under large hall is to be fiUed up with hot and cold baths, about 20 in number, for the accommodation of the public generally. The site is freehold, and situate in Ford-road. The building will be carried out in red brick, with terra-cotta dressings. The architect of the building is Mr. Reginald Pope, of Folkestone.”
