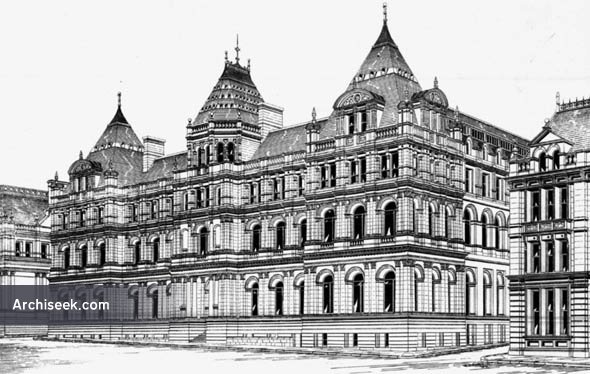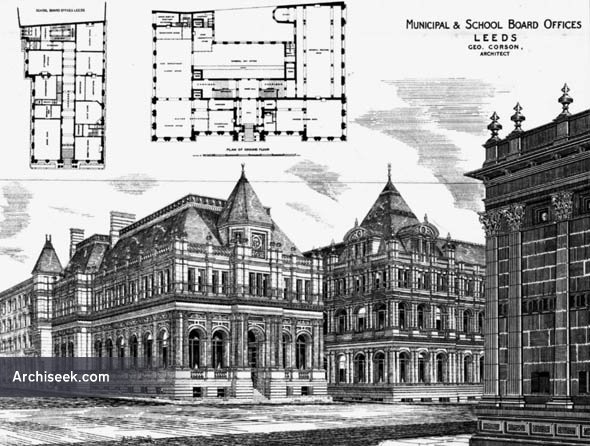Random Building
1879 – Municipal & School Board Offices, Leeds, Yorkshire


“The School Board offices adjoin the municipal offices, and are similar in style but not so lofty. There is a rusticated basement and one story of the Corinthian order, -with a lofty attic and balustrade, and a high-pitched roof. The ground floor contains the board-room, committee-room, chief clerk’s room, and rooms for the staff of clerks and attendance officers. The upper floor has a large examination room with separate stairs for boys and girls, and architect’s offices. The basement is used for storerooms for stationery, books, desks, &c. The architect is Mr. George Corson, of Leeds. Messrs. Wilson and Son have the contract for mason and brick- work ; Mr. Britton for woodwork ; Watson, Dormald and Co., slaters; Braithwaite, plumbers ; Bedford, cast iron ; Hursfield, wrought iron beams ; Dawson and Nunnely, fire-proof flooring ; Payle, carving ; Mountain, plasterer ; and Wood and Son, painters.” Published in The Building News, August 1st 1879.
