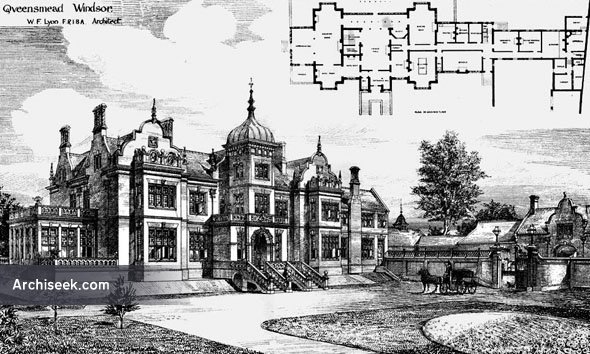1879 – Queensmead, Windsor, Berkshire

Perspective view published in The Building News, July 18th 1879. “Tms mansion is now being built at Windsor, on a piece of ground which is being laid out with great taste by the proprietor, Mr. H. Henrv overlooking the Long Walk. It is being carried out in the Elizabethan style of local red brick with cut and moulded red brick detail, and red tiled roof. The buildings comprise the main house and offices attached to the stable offices, and lodge with gates, and boundary walls to King’s-road. The grand hall in centre will run up the whole height of roof, which -nail be of open timber work, and, with the gallery panelling, etc, will be carried out in Jacobean work. The floors of all principal rooms will be of oak parquetry, and the entrance hall will be laid in marble mosaic pavement. The main house is being carried out by Mr. Watson, of Ascot, the stables and lodge, kc, having been done by Mr. Hollis, of Windsor ; Mr. Walker F. Lyon, of 50, Lincoln’s-inn-fields, being the architect.”
