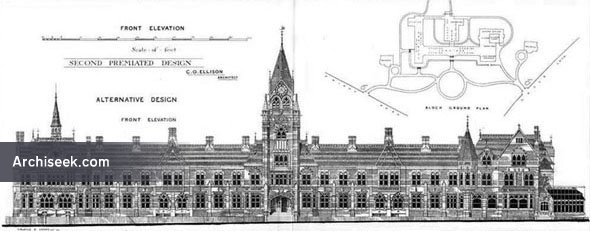Random Building
1879 – Wesleyan Theological Institution, Handsworth College, Birmingham, Warwickshire


Second Premiated Design. Front , Rear Elevations & Ground Plan with alternative design for primary facade. Published in The Building News, July 18th 1879. “We illustrate this week the second premiatcd design for the above building-, submitted by Mr. C.O. Ellison, of Liverpool. The author has quite reversed the order of arrangemeuts in our other colleges, and given the best positions in the building to the rooms in which the students live, instead of to the lecturerooms, library, &c., to which they only go at special times, and where ample light and perfect quiet are more important than a beautiful prospect. With this view the
studies are placed mostly in front, and all with an open look-out, all on the ground-floor — 12 bv 9ft. being the general size, and a few larger (which could be used by the “three-year men”). Alternative elevations were prepared — one of a simple Gothic character, using a few good features and bold outline to give character to the whole block without unneccessary expense ; the other in the old English half -timbered style. Both have clock-towers as an essential feature, both for effect and convenience, and seats are provided on the best side for the use of the students when the weather permits. “
