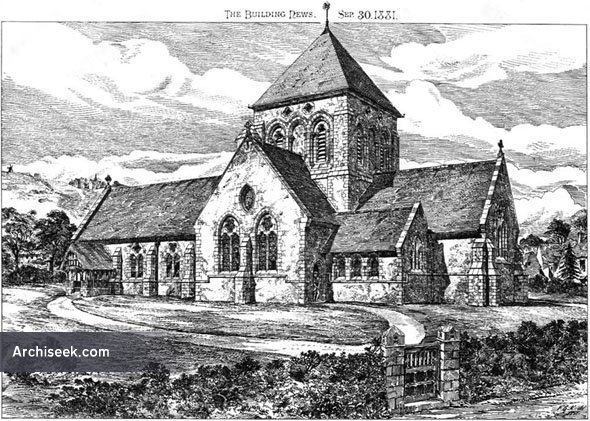Random Building
1881 – New Church, South Lancing, Sussex

The original proposal to build an Anglican Church in South Lancing came in 1880 from the Vicar of Lancing, the Reverend F. Fisher Watson. Designed by W.H. Romaine-Walker, the proposal was abandoned a short time later, due to Watson’s sudden death. Owing to the increase in population, however, the need for a new church became more pressing. A public meeting was held on 2 July 1912, at which a decision was made to build a church South of the railway line. A committee was appointed, and Mr. Carr Lloyd of Lancing Manor gave a plot of land next to the Parish Hall in South Street. The plans of Mr. Arthur Young, of Messrs. Arthur Young and Allen D. Reid, were accepted.
“This church was won in competition, Mr. J. Oldrid Scott being appointed by the committee as arbitrator. The plan is cruciform. It has been the object of the architect to adhere, as closely as possible, to the old type of the Sussex churches. The eastern arch of central tower forms the chancel arch. There are separate Testrics for clergy and choir, fitted with all conveniences. The external walls are to be built of flint rubble, with Box-ground Bath-stone dressings. This stone is also used for the internal arches, piers, etc. The rest of the internal stonework is to be of Corsham Down Bath-stone. The internal jambs and arches to windows to be of chalk. Tiles are used for the roofs, except that of tower, which is of oak shingle. All woodwork to b« of pitch-pine. The illustration is from the engraving exhibited in this year’s Royal Academy. The architect is Mr. W. H. Romaine Walker, of 10, Buckingham-street, Adelphi, London, W.C.”
