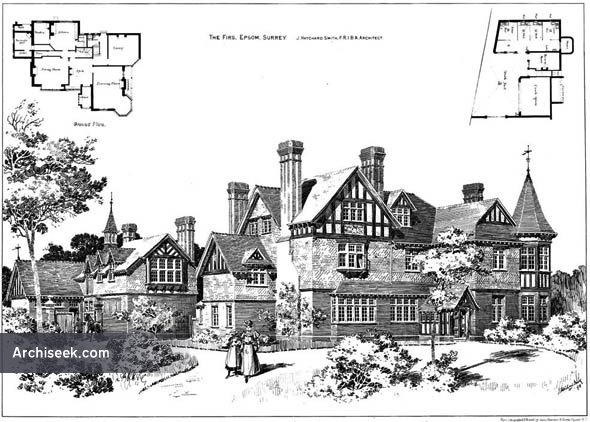Architecture of Surrey
Epsom
J. Hatchard Smith
Random Building
1906 – House, Godstone, Surrey
1885 – The Firs, Epsom, Surrey
Architect: J. Hatchard Smith

Perspective View including ground plans published in The Building News, December 23rd 1898. “This house occupies an elevated site overlooking the Downs. The walls are faced with local red bricks, the upper part being covered with weather tiling. The roofs are tiled ; the whole of the external woodwork is of oak. The entrance-hall is panelled with Oregon pine. AU other internal joinery is of the same material, stained and beeswaxed. The house was erected by Messrs. J. and H. Ward, from the designs and under the superintendence of Mr. J. Hatchard Smith, F.R.I.B. A. of Moorgate-street, E.G.”
