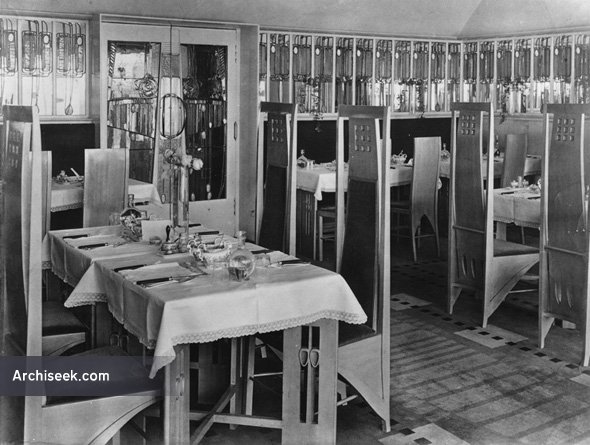Random Building
1903 – Willow Tea Rooms, Sauchiehall Street, Glasgow

In 1903, Mackintosh got the commision to design new tearooms in Sauchiehall Street in 1903. He had previously undertaken some interior design for the client Miss Cranston. For the first time, Mackintosh was given responsibility for not only the interior design and furniture, but also for the the full detail of the internal layout and exterior architectural treatment.
Within the existing structure, Mackintosh designed a range of spaces with different functions and decor for the Glasgow patrons to enjoy. There was a ladies’ tearoom to the front of the ground floor, with a general lunch room to the back and a tea gallery above it. The first floor contained the “Room de Luxe”, a more exclusive ladies’ room overlooking Sauchiehall Street. The second floor contained a timber-panelled billiards room and smoking rooms for the men. The design concept foresaw a place for the ladies to meet their friends, and for the men to use on their breaks from office work – an oasis in the city centre.
The Room de Luxe was the most extravagant of the rooms that Mackintosh created, and proved to be the tearooms’ main attraction. The room was positioned on the first floor at the front of the building, slightly above the level of the tea gallery at the rear, and featured a vaulted ceiling with a full-width, slightly curved bay window looking out to Sauchiehall Street. Entrance to the room was by way of a magnificent set of double doors which featured leaded glass decoration, hinting at the colours and motifs to be found beyond.


