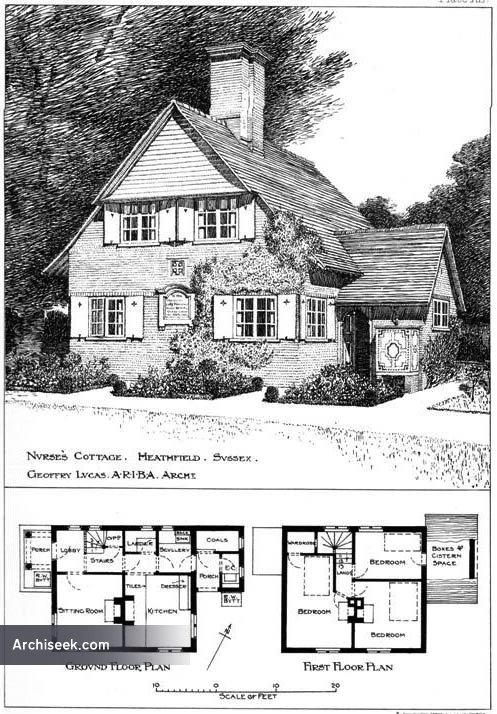1904
Architecture of Sussex
Geoffry Lucas
Heathfield
Random Building
1906 – Warren Hill, Crowborough, Sussex
1904 – Nurse’s Cottage, Heathfield, Sussex
Architect: Geoffry Lucas

Front Perspective View including ground & 1st.floor plans published in “Modern Cottage Architecture” 1904. “The materials for the above cottage for the use of the parish nurse, were red brick walls, tiled roof, wood sashes and frames, and weather-boarding in the gables. The accommodation consists of waiting lobby, sitting room, kitchen, scullery etc, three bedrooms, hanging-closet, and box-store upstairs.”
