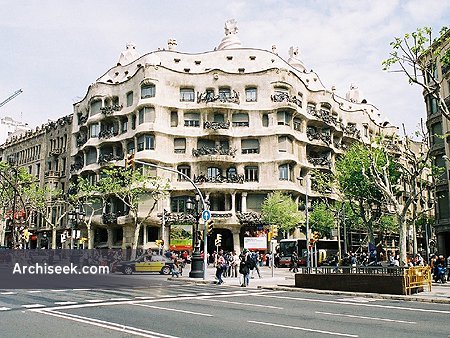Random Building
1910 – Casa Milà , Barcelona

Known as “La Pedrera” or “Stone Quarry” Casa Milà is a purpose built apartment building. Previous Gaudi projects like Casa Batlló had consisted of remodelling of the facade. Here the previous building was demolished and a completely new building created. The building was commissioned by businessman Pedro Milà i Camps who remarked that he was less likely to run out of cash for the project than of patience for the time it was taking to finish. Gaudi resigned from the project in the later stages when his preferred interior designer was replaced by another.
The stonework is undulating and cut in large blocks drops straight to the street creating a moving surface to top to bottom of the facade. Ironwork resembling seaweed is draped across the facade creating balconies. The entire facade seems to be curved without a straightline to be seen. There are two entrances to the building, one of the corner, and the main entrance on Carrer de Provenca which leads into one of the central courtyards. Internally the facades are more restrained. The hand of Gaudi is also evident in the hallways with their flowing staircases and colour schemes whilst the apartments are more traditional.
For most people it is the amazing roofscape that they associate with Gaudi. Its different levels, and many sculptural forms seems like some fabulous children’s playground. In recent years it has been restored with two floors of apartments that were inserted into the attic space removed so that this space could be restored and used as an exhibition space on Gaudi.















