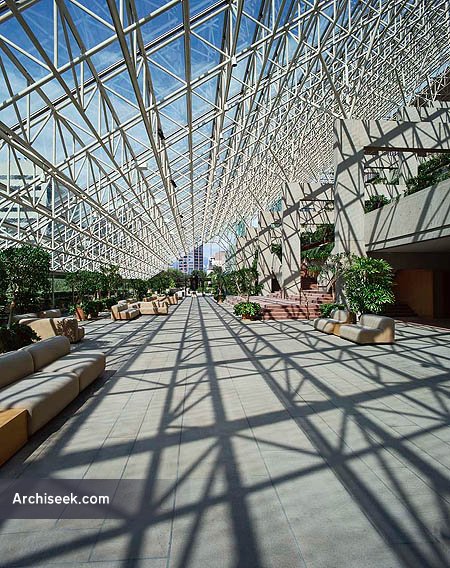1973 – Provincial Law Courts, Vancouver, British Columbia

Photograph Courtesy and Copyright of Derek Lepper – dereklepper.com
The seven-storey Law Courts building is organized into four major components: public space, courtrooms, judges’ chambers and administrative and support facilities. Major public spaces include the main floor Great Hall and three galleries. All are visually and physically connected. The building accommodates 35 courtrooms.
The Law Courts are distinguished by a sloping glass roof that measures well over an acre. The glass roof serves as a major symbol of publicness – its transparency inviting the public to enter, enjoy the public surroundings or partake in judicial procedures. The glass roof adds to the outdoor feeling of the civic space and facilitates a number of the courtrooms and all public galleries with natural sunlight and covers approximately 50,000 square feet of public space.




