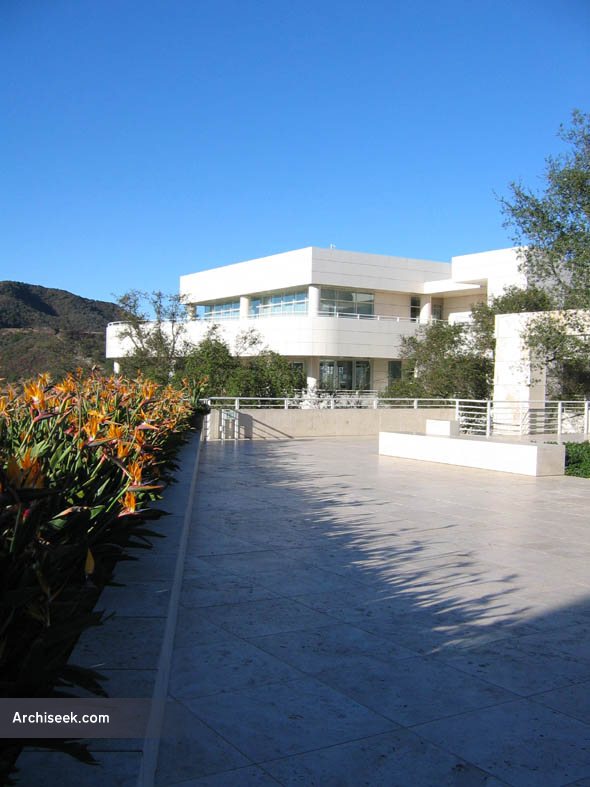1997 – Getty Center, Los Angeles, California

The Getty Center, designed by Richard Meier, is the $1.2 billion flagship museum of the J. Paul Getty Trust. It is located on a hill in Brentwood, Los Angeles, California overlooking Interstate 405 and Bel-Air. Meier has exploited the two naturally occuring ridges by overlaying two grids along these axes. Along one axis lie the galleries and along the other axis lie the administrative buildings. The primary grid structure is a 30-inch square; most wall and floor elements are 30-inch squares or some derivative thereof.
The buildings at the Getty Center are made from concrete and steel with either travertine or aluminum cladding. The second floors are connected by a series of glass enclosed bridges and open terraces, both of which offer views of the surrounding hillsides and central plaza.





















