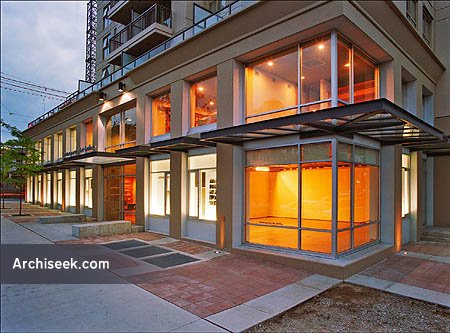2001 – Contemporary Art Gallery, Vancouver, British Columbia

Designed by nlm architect and Architectura Planning Architecture Interiors, for the City of Vancouver and CAG, the library and administration area are located upstairs while the reception desk, a reading room, prep space, and storage for the gallery’s collection of 3,000 works are tucked around two ground floor galleries–one is a double-height space and the other has storefront glazing on the south east corner connecting it to the street. A series of window vitrines display ever-changing sidewalk-oriented artwork to further cement this connection. The windows are a play on the renovated storefront of so many contemporary art galleries. The space has earned a Lieutenant-Governor’s medal and an AIBC Award.
Photograph Courtesy and Copyright of Derek Lepper – dereklepper.com


