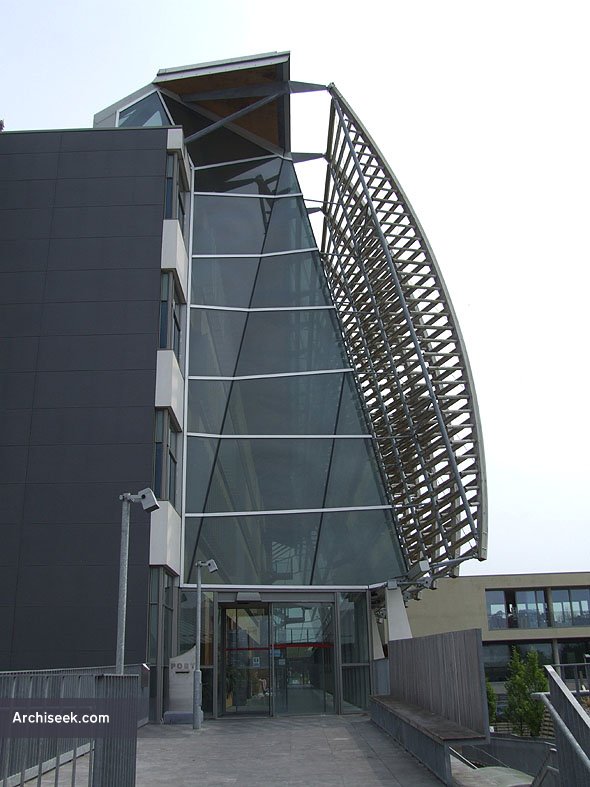Random Building
2004 – Limerick County Council Offices, Limerick

The principal objectives of Limerick County Hall were to provide an environment conducive to the council fulfilling its roles: to reflect and foster ease of communication between staff and with the public, and to meet and reflect the social and cultural aspirations of the community.
Alongside these were environmental aims: to set environmental standards in sustainability and energy efficiency; to create the best possible working environment for staff; and to provide an architecturally appropriate civic building which reflects its civic importance and enhances its immediate environment.
Our aim was to reinforce the use and understanding of public space in this suburban landscape. The building is located directly adjacent to a large shopping mall and small county library. The building is a ‘hinge’ between semi-natural open space that follows a nearby creek and the shopping centre. The environment created by the building is linked to the semi-natural open space through the sloping green planes on the western portion of the site, planted with naturally occurring vegetation. It’s also a hinge between sky and land: the timber screen tilts backwards towards the sky; the gesture of the land, its inclination towards the building, held by timber retaining walls, link the sky and the land.
The building is a 75m long block with an equally long atrium facing to the west, with the council chamber, eating-place, and motor tax office placed, like the existing library, in the surrounding landscape. The atrium is the main public space of the building, a lung that ventilates and illuminates the office spaces. All offices open directly onto the atrium, which allows public access to the counters and the public gallery overlooking the council chamber.
The building’s fabric has been tuned in to the environment. Light is an essential material, used to decompose the building’s structure, giving shape to the concrete, and form to the timber facade. Air is an essential material – flowing through the building defining the shape of soffits and facades. Daylight is maximized by extending the concrete slab outside the building fabric as light shelves, and by maximising the floor-to-ceiling height with a wing slab employing a downstand beam at the centre and an upstand beam at the edge. Special uplighters illuminate the office space only when there is insufficient daylight.
The timber atrium screen both shades the atrium and supports it; consisting of 25 three by fifteen meter timber trusses spanning from a galvanized steel structure propped from the concrete frame at the top, to a precast concrete column at the bottom. The truss is constructed of glue-laminated pressure impregnated Scotts pine, and a galvanized steel back tube. To optimize the deployment of the brise soliel to the sun, the truss is made of one south- and one west-facing plane.
The Council Chamber is the stage for the democratic debate. The table is a ring of 50 mm thick white marble with illumination elements in walnut the only break in its surface. The public gallery overlooks the chamber; literally a transparency of the democratic process.








