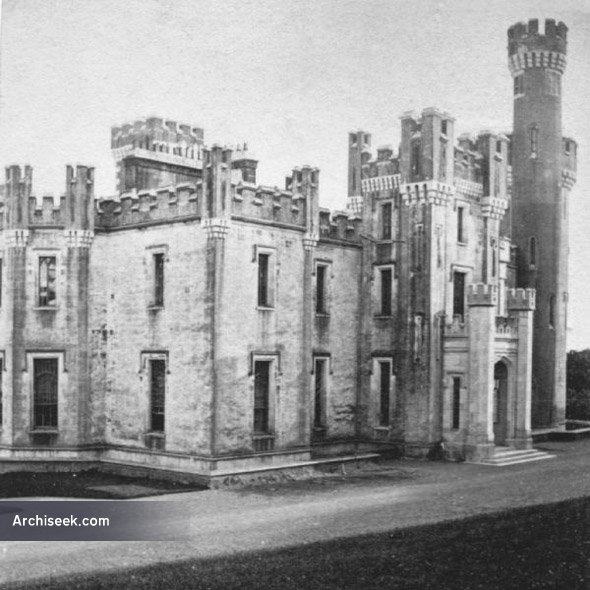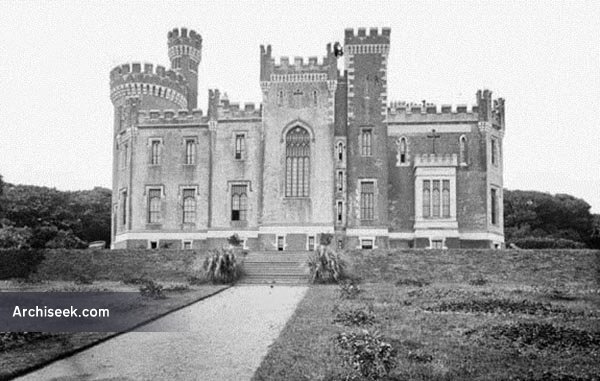1839 – Dromore Castle, Templenoe, Co. Kerry


Dromore Castle, near Templenoe, was built in the 1830s for the Mahony family to a neo-gothic design by Sir Thomas Deane assisted by his brother Kearns Deane. The house is in the castellated Gothic-Revival style, with an external finish of Roman cement with limestone dressings. With the notable exception of the grand south-facing window with its pointed arch, the windows consist of pointed tracery contained within rectangular frames, a style characteristic of Deane’s domestic work. The entrance hall, which is in the form of a long gallery, takes up half of the area of the ground floor. The west wing of the Castle takes the form of a round tower, with a spiral staircase contained within an attached turret. The castle has a wonderful main gateway on the Ring of Kerry.

