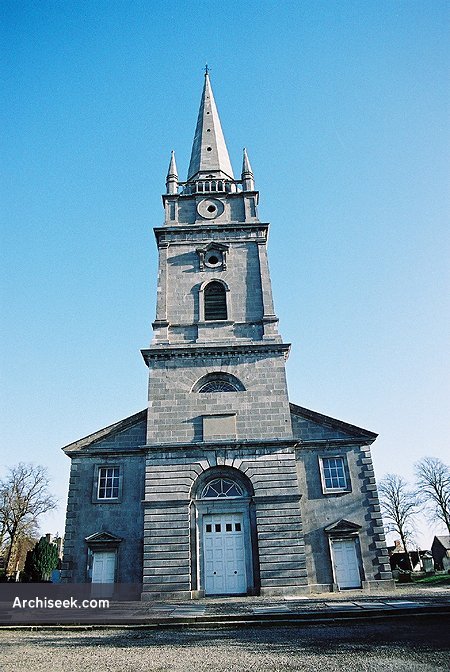Random Building
1752 – St. Peter’s Church of Ireland, Drogheda, Co. Louth

Built on the site of an earlier church, St Peters is a fabulous example of a Georgian church. It has been described as “probably the finest provincial Georgian church in Ireland”. Dominating the western end is the tower and spire which breaks through the façade. This has the main entrance, a doorway of almost two storeys in height. The two wings which suggest a pedimented front, contain staircases to the gallery as well as further entrances. It is believed that the fourth stage of the tower and the spire was designed by Francis Johnston and date from around 1793. The roundels in this stage were designed to take clock faces. The nave is three bays long and almost square in plan with a rectangular sanctuary. The entire building is of limestone. The gates in a German baroque style were made by Webb of Belfast and date from the late nineteenth century.
This is an interesting tomb stone from the churchyard from 1556. It marked the grace of Edmund Goulding and Elizabeth Fleming and featured two skeletal corpses. After an arson attack in 1999, the interior has been restored to its original former glory.







