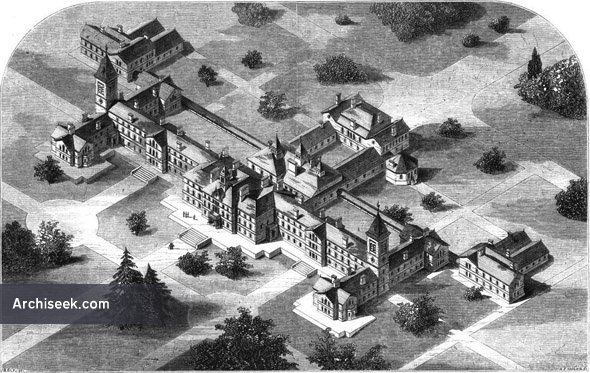Random Building
1864 – Lunatic Asylum, Carmarthen, Wales

“This asylum is now being erected for the joint counties of Carmarthen, Pembroke, and Cardigan, on an elevated and picturesque site, known as the Job’s Well estate, near Carmarthen, consisting of forty-six acres of land, purchased of the late General Sir William Nott.
The building illustrated in the accompanying view was designed by the architect, Mr. David Brandon, in accordance with the last instructions issued by the Commissioners in Lunacy, for the better arrangement of asylums, and was approved by the Commissioners and the Secretary of State, in the year 1858. The principal features in the arrangement are the distinct separation of the convalescent or working patients from the others, and a reduced proportion of single bedrooms to the whole number of patients. Accommodation is provided for 260 patients.
The main building, facing south, has three stories, of which the ground and first floors are similarly arranged, whilst the second floor is devoted exclusively to dormitories. The engraved plan shows generally the arrangement of the rooms on the ground-floor. The principal entrance is on the north side, . together with the kitchen-offices, porter’s room, steward’s residence, and committee-room: over a portion of these is the chapel, with an aisle over the reception and waiting rooms. The dining and recreation hall is situate, for convenience, near to the kitchen, and is lighted from the roof (which is open-timbered) by means of a large lantern as well as by windows.
On each floor, and in each ward, are provided bath-rooms, lavatories, store-rooms, and waterclosets, with an adequate supply of hot and cold water. The whole of the rooms and corridors are to be warmed by open fire-places; and ventilation will be effected by means of flues carried up in the several walls communicating with a main trunk-flue in the roofs terminating in the towers. The attendants’ rooms are placed so as to command a ready inspection of the day-rooms and dormitories. Detached from the main building are the apartments of the working patients, with workshops on the ground- floor for painters, carpenters, shoemakers, tailors,; and on the other side, corresponding in position, are the wash-houses and laundries, and apartments for the females employed in them.
In the construction of the walls, local stone will be used, cased with brickwork on the inside, with a vacancy between the brick and stone work, to ensure dryness. The facing stone will mostly be brought from the quarries at Ferrey Side and Llanelly. The principal living-rooms will be plastered on the inside, and the others will be faced with brickwork, pointed and coloured. Provision has been made for preventing extension of fire, by means of divisions in the roofs, and also by stone cills in the several doorways. An ample supply of water may be obtained from Job’s Well, and pumped up to the cisterns in the tower by means of a small steam-engine, and thence distributed to different parts of the building.
There will also be a large amount of tankage for storing the rain water. The contract for so much of the works as is now being carried into effect, was taken by Mr. Pollard, of Taunton, for the sum of 25,000, and it is expected that the works will be completed by the autumn of 1864.” As published in The Builder, August 22 1863.
Map is being rolled out, not all buildings are mapped yet.

