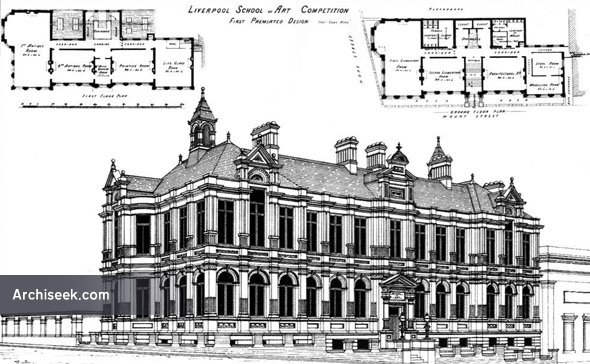1881 – Liverpool School of Art, Lancashire

First premiated design in architectural competition. “We illustrate this week the first premiated design, by Mr. T. Cook, architect, 12, St. George’s-crescent, Liverpool. The areas of the various rooms were named in the conditions furnished by the committee to the competitors. They amounted to 6,936 supl. feet. The areas in this design amount to 7,185 supl. feet. All the rooms have north lights exclusively, except two, which have an east light in addition. Fresh air is admitted to all the rooms by Tobin tubes, and the foul air is extracted by vitiated air-flues, carried up with the smoke-flue from each fireplace, and also by additional flues in outer main walls, connected to Boyle’s air- pump ventilators on ridges of roofs, by air- tight trunks. The building will be faced with Hollimgton stone. ” Published in The Building News, February 4 1881.
