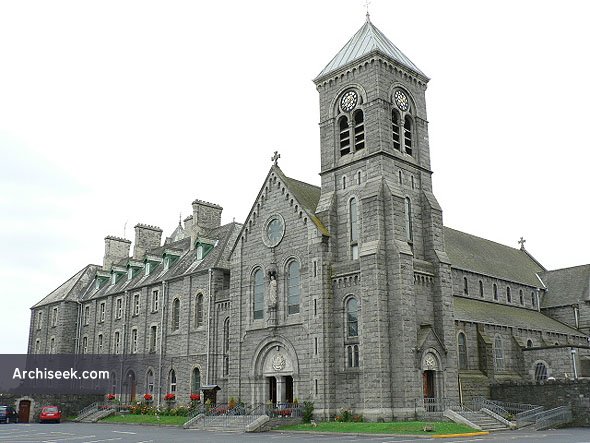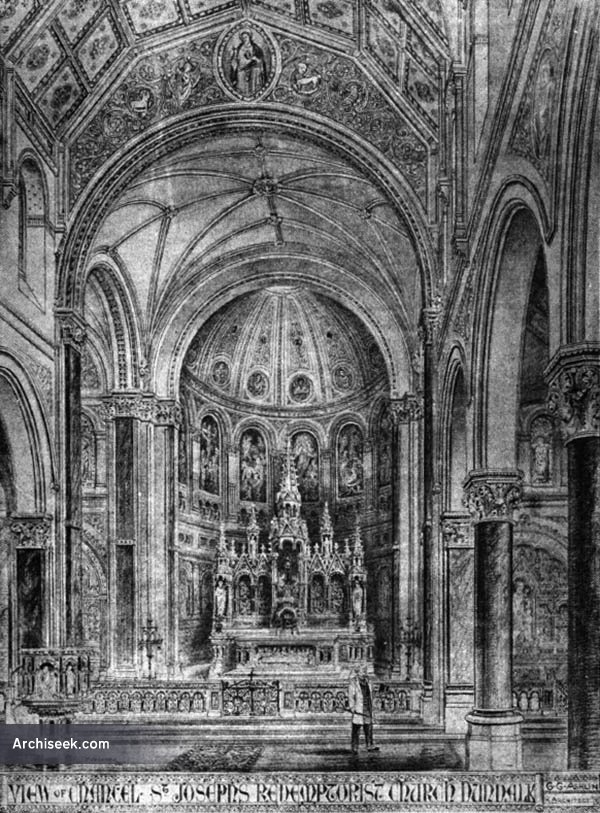Random Building
1892 – St. Joseph’s Redemptorist Monastery, Dundalk, Co. Louth

Built in two phases, the monastery 1879-1880, and the church 1890-1892, both designed by G.C. Ashlin and finished in Newry granite. It by James McAdorey, a Belfast man who had settled in Dundalk. The contract was for £15,000.00. It is an austere building externally but the church interior is more elaborate.

The chapel was described in The Irish Builder, October 1 1891: “WITH this issue we give a view of the chancel of the above fine church, the foundation of which was laid on the 1st of June, 1890, by His Grace the Primate. We gave a full description of the building in our number of 15th June, 1890, a portion of which we repeat. In length the church is 135 ft. by 56 ft. in width (interior measurement), and 60 ft. high from floor to ridge of roof, to correspond with present buildings. Facing east to Windmill-road is the main entrance.
The façade, of a very ornate character, contains over the entrance door a pair of large windows, having between them a niche for a statue, crowned by a rose window. The entrance door is semicircular-arched, with mouldings of Portland stone, and in the centre, dividing the doorway, a pillar of polished granite. At the north-east corner, next entrance, there will be a tower, which when completed will be 125 ft. in height to top of cross. In the side of this tower will be another door giving entrance to the aisle.
The church is lighted by five windows at each side, with ten windows in the clear story, exclusive of those in the chancel. The interior is divided by eight pillars of polished Aberdeen granite into a nave and two aisles each 14 ft. wide by 36 ft. high), the entire of which is seated. Over the entrance there is a gallery, access to which is by stairs in the tower. The entire will afford accommodation to 1,200 persons. The flooring is of wood blocks—pine, oak, and walnut-laid in patterns; and the roof is panelled in pine.
The furnishing throughout is of pitch pine. The chancel measures 40 ft. from the back to the altar rails with side chapels. It is floored with mosaic tiles; the altar steps and altar are of Sicilian marble. The church will be heated by hot water. Mr. G. C. Ashlin, R.H.A., Trinity Chambers, is the architect; Mr. J. M’Adorey, Dundalk, the contractor.”





