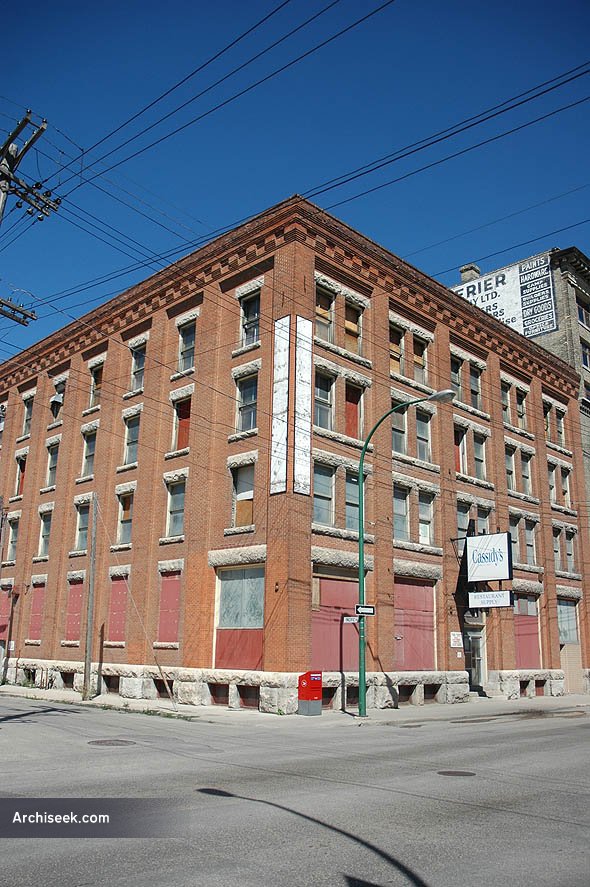1906 – Frost & Wood Warehouse, Winnipeg, Manitoba

The Frost and Wood Warehouse was built by contractor Philip Burnett for some $50,000. It is of mill construction with a rubblestone foundation, thick brick walls, an interior frame of large wooden beams and posts, and vertically laid plank floors. The front (east) and south façades are clad in red brick, with contrasting rough-cut stone at the base and as window trim. The rear (west) wall consists of common clay brick. To the north is a party wall shared with 238 Princess Street. The finished elevations, which are designed in the Romanesque Revival style, display strong vertical and horizontal lines through the use of brick pilasters, large rectangular windows, heavy stone sills and lintels, and a corbelled brick cornice. The five-bay front façade features display windows along the first floor and paired openings on the upper levels. The main pedestrian entrance is elevated and recessed within a round arch. The nine-bay south wall is dominated by single openings. Its first floor includes a display window at the east corner and a round-arched loading door near the west end. The rear elevation has several segmental-arched windows with stone sills and two loading doors.
