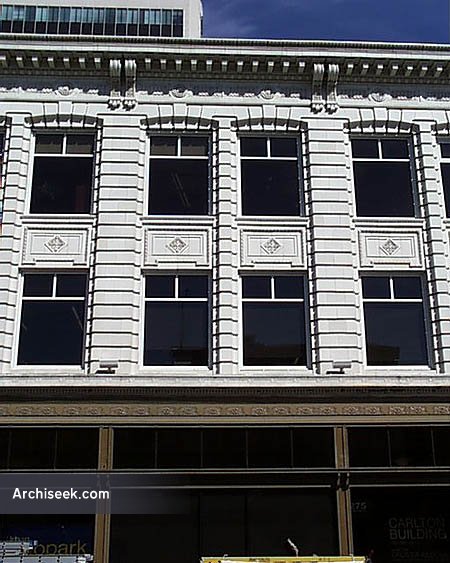1912
John D. Atchison
Manitoba
Portage Avenue Winnipeg
Winnipeg
Random Building
1910 – Werier Block, 238 Princess Avenue, Winnipeg, Manitoba
1912 – Carlton Building, Winnipeg, Manitoba
Architect: John D. Atchison

The three-storey Carlton Building is a low-profile version of the Chicago Style of architecture, with detailing that reflects an Italianate influence. The block was built by the Sutherland Construction Co. for approximately $110,000. The street façades are clad with terra cotta and cut stone. The building originally contained four stores and 26 offices, all organized around a centrally located main staircase and elevator shaft. The shops had recessed entrances and large display windows with transom openings of polished plate prism glass. The surrounding terra cotta displayed a floral motif.

