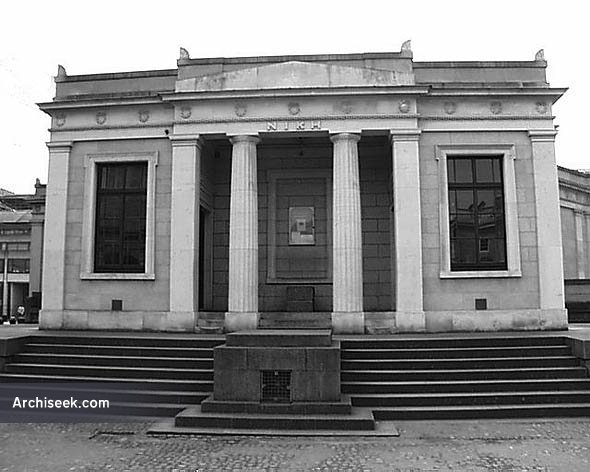1937
Dublin
Richard Orpen
Sir Thomas Manly Deane (1851-1933)
Trinity College Dublin
universities
War Memorials
Random Building
1852 – Former United Services Club, St. Stephen’s Green, Dublin
1937 – War Memorial Reading Room, Trinity College Dublin
Architect: Thomas Manly Deane

Small classically inspired reading room, connected by tunnel to the Long Library and intended for the use of Postgraduate students. An octagonal reading room on a plinth with a central toplight. Originally proposed in 1921 and completed 1937. Last work of Thomas Manly Deane, but executed out by Richard Orpen.
Map is being rolled out, not all buildings are mapped yet.
