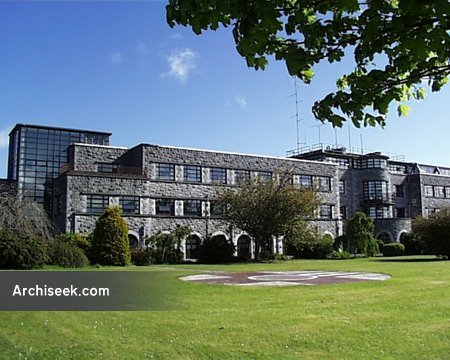1937 – Tullamore General Hospital, Tullamore, Co. Offaly

Scott’s hospital at Tullamore, although faced with traditional limestone masonry, has a very strong horizontal linearity and glazed stairwell that show a Dutch Modernist influence in the massing and the use of a round bay in the centre of the main block. The massing is reminiscent of work by Willem Dudok (1884-1974) at his school at Hilversum while the round bay is suggestive of the housing of J.P Oud (1890-1963) at Hoek van Holland (1924-27) whose work Scott saw and admired on a visit to Holland in the early 1930s. The main block is strongly symmetrical, showing the traditional training of the architects, but the building is entered from one end allowing an asymmetrical end elevation in the International Style. The ground floor elevations are dominated by a range of round headed windows. This unconventional use of materials with the massing treatment of International Modernism shows Scott’s interest in the use of materials for decorative purposes.




