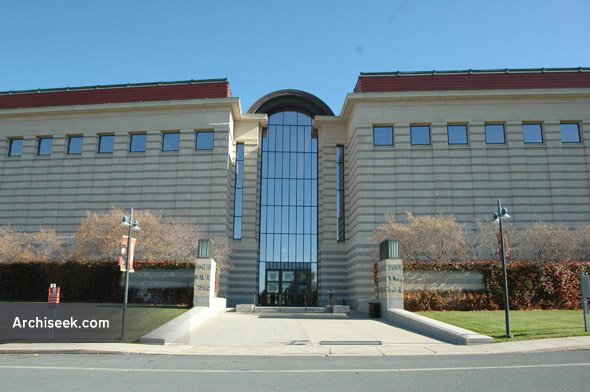Random Building
1992 – Minnesota History Centre, St. Paul, Minnesota

The Minnesota History Center design was selected through a national competition. The winning design is an L-shaped configuration set into a hillsidel. On two sides, the building facade echoes the formal classicism of the Minnesota State Capitol, while to the southeast it encloses a terraced courtyard, creating an outdoor room for special exhibitions, performances, picnics and governmental proclamations. At the heart of the History Center is the Great Hall, a lively sunlit space at the crossroads of the Center’s two axes. This is where visitors arrive to view the collections, use the reference archives or attend special programs. The building is organized on six levels, three of which provide 300,000 sf of archival storage below grade. The three public levels feature 40,000 sf of galleries, auditorium, restaurant, education wing and separate gift shops for adults and children.
The architects were recognized with an Honor Award for design from the Minnesota Chapter of the American Institute of Architects.


