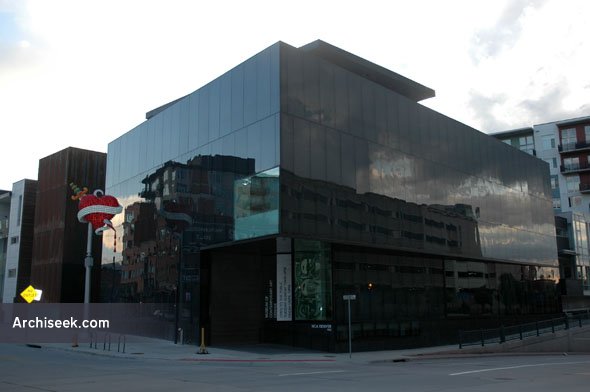2006 – MCA Denver, Colorado

The 27,000-square-foot structure sits on a tight corner lot in Denver’s Central Platte Valley. This former rail yard is now filled with new condos, shops, and parks. Adjaye, employed tinted glass for the museum’s exterior walls but added an interior skin of MonoPan, a translucent material made of woven recycled plastic and used in the fabrication of trailers and storage sheds, among other products. “It was something I encountered at a trade fair of motor cars,” Adjaye says. “I was blown away by this material.” The double-skin facade helps insulate the building while allowing filtered natural light to illuminate the galleries. It’s also one of many sustainable features, which include an evaporative cooling system and radiant floor heating. When the interior is illuminated the building glows.







