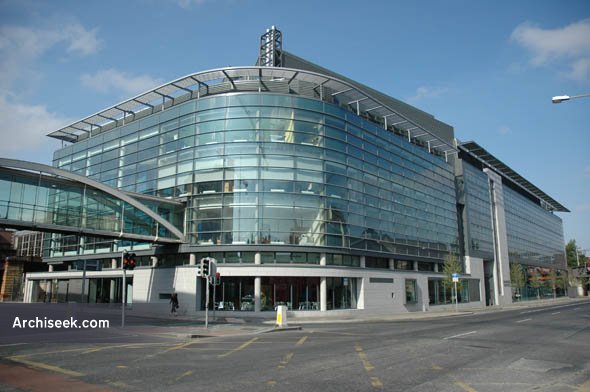Random Building
2007 – Naughton Institute / Crann Building, Trinity College Dublin

Occupying an irregular shaped plot bounded by the elevated railway line, the Naughton Institute contains research labs and a sports centre for the use of students. The building is a five-story-over-basement structure, with research labs designed by Wilson Architects, Boston – a specialist in nanoscience research buildings.
The basement provides an environmentally controlled, vibration-free facility that will provide CRANN with an international edge in nanoscience research. The first two floors above ground house the Science Gallery, a unique forum for public discourse on science and technology and their role in Irish society. The top three floors form the heart of the nanoscience research centre and house up to 16 world class research groups – up to 150 researchers.



