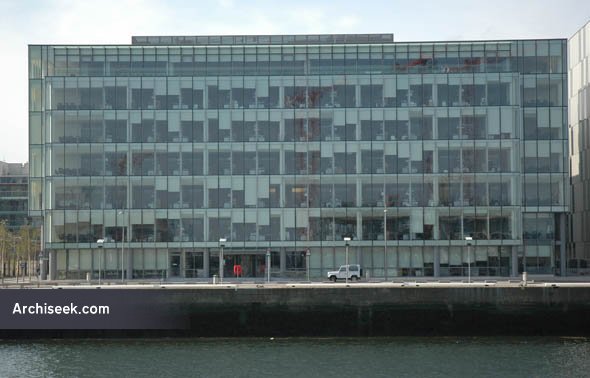Random Building
2007 – Riverside IV, Sir John Rogerson’s Quay, Dublin

Riverside IV was the last remaining Grand Canal Harbour site in Dublin’s Docklands, located centrally between the Grand Canal Dock and the River Liffey. RKD Architects designed a 35,000 sq. m. office and residential mixed-use development taking advantage of the location. The main commercial/office buildings face onto Sir John Rogerson’s Quay and range from 7 storeys in height down to 4 storeys. The main office block has uninterrupted views of the river and incorporates a 400 sq. m. atrium rising over 7 storeys.
RKD incorporated a clear glazed roof and a large glazed facade on the south side of the atrium allowing the space and the surrounding offices to be flooded with natural daylight and have a continuous connection with the exterior surroundings. The facade design approach provides for a combination of glass and aluminium panels to achieve a distinctive and contemporary frontage along the river boardwalk. These buildings also embrace the latest innovations in office planning, owner and tenant flexibility and environmental technology through the use of open plans with large structural spans.

