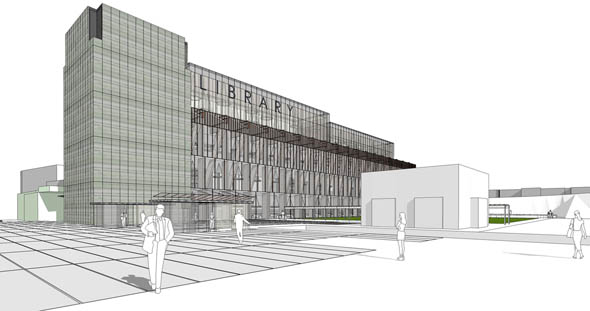Random Building
2007 – Unbuilt Dublin – Dun Laoghaire Library

The main entrance has been provided off this new plaza with a potential link to the Dart. All car access is from the existing vehicle infrastructure between Moran Park and The Pavilion. This is marked by a stone tower which contains the bookshop, clock gallery and reserve book collection. The building faces the other major public building of the Town Hall. The building is designed to become a backdrop to these existing relationships. While the main entrance is at this level (0) secondary entrances are location on the extension of Haigh terrace which provides valuable links to the Maritime Museum. These provide more or less direct access to the cultural component of the programme allowing the building to split its functions. The public cafeteria is located at this level (+2) which could support the activities of the museum and providing supporting roles to the Dun Laoghaire Festival of World Cultures.
In a multi storey building the vertical dimension is the most critical and the design is grouped around 5 vertical cores, 2 pairs which culminate in the two lantern elements at the top of the building.
The narrowness of the site placed a strong two sided nature on the project. Our thoughts were to create pairs of floors, at a vertical module of 2750mm (5500mm for two floors). A cut back would be provided at every second level to create taller reading areas and other special rooms. In addition the tower elements (one embedded on the western elevation) also have double height spaces for exhibition like spaces.
The main reading areas are located on the Northern elevation onto the park. This elevation is also the principle façade of the building, the one everyone will see and engage in. The deep columns act as blinders allowing the readers to work without glare. This active façade also provides a lively backdrop to the activities of the park and new plaza.
The wall to the south façade along Haigh Terrace is to be exploited for its solar possibilities with a twin glass wall. Hot air generated along this façade is to be channelled to the top fo the lanterns where the energy is to be extracted via heat pumps at roof level and redistributed throughout the building. Boiler and ventilation rooms at the basement will also be expected to exploit geothermal opportunities in the granite bedrock.
The main reading areas are located on the Northern elevation onto the park. This elevation is also the principle façade of the building, the one everyone will see and engage in. The deep columns act as blinders allowing the readers to work without glare. This active façade also provides a lively backdrop to the activities of the park and new plaza.
From the surrounding neighbourhood it is the twin lantern boxes that both dominate but illuminate the message of the library. Provisionally identified as being the art gallery and artists spaces they might be special reading rooms or collections. These spaces allow for internal expansion of the programme without any external variations. It is these lanterns that will convey the symbolic message of the library.




