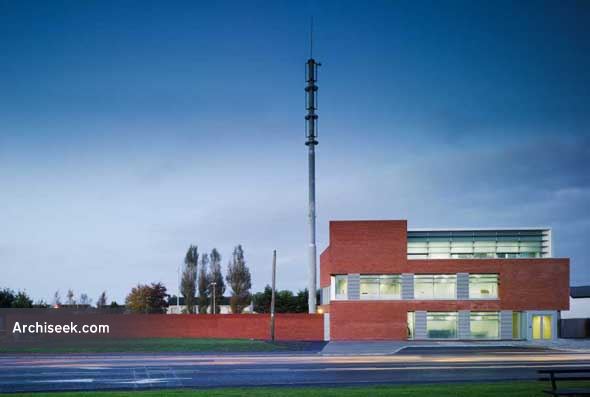2008 – Leixlip Garda Station

Replacing a small existing station in the village, the Garda Station site comprised two parts, a residual open space area that could not be built on for legal reasons, and an existing cottage and garden. It is surrounded by suburban development from the 1960’s onwards, and faces a large triangular open green space. The standard brief for a Garda Station of this size is extremely specific as to room areas, and requires as much car parking as is possible to fit on the site. The building organisation was determined by:
- the footprint dictated by the car parking,
- the three storey volume dictated by the accommodation, stratified into a public floor, an office floor and a staff floor
- the avoidance of overlooking of properties to the east and north
- the desire to bring light into the interior to animate it’s working life
- the desire to address the triangular green space and surrounding area as a public building
Externally it is characterised by a warm red brick skin, and glazing and louvers of anodised aluminium. The principal working spaces have room height ribbon windows, and punctuated by louvred ventilation boxes. The depth of soffit and boxes, supplemented by horizontal brise soleil on the southern façade, provide solar shading and a degree of privacy.





