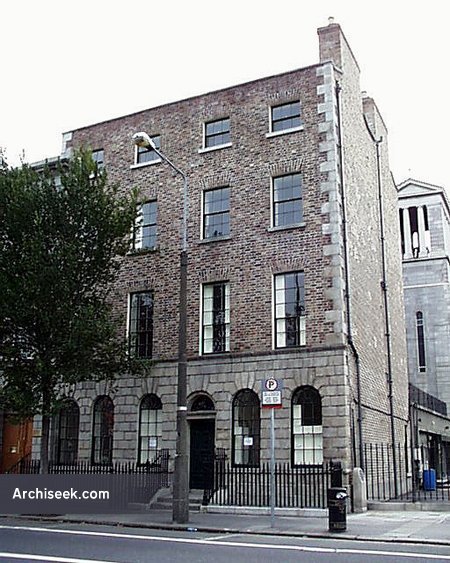1782 – No. 9 Merchants Quay, Dublin

Recently restored by the Historic Heart of Dublin, No.9 Merchants Quay has some interesting original features including plasterwork, an iron balustrading on the stairs and some fine fireplaces. However during renovations some much older archaeology was found in the basement. This is believed to be the remains of an ancient slipway and timbers creating a stable riverbank.
As the building had its top story removed in the 1940s, a new third floor was added, and water damage had meant that there were little original features on the second floor intact, except for fragments of plasterwork. The features shown here are mainly from the first floor, where a large room was created across the front of the building. It was originally two houses so the plasterwork of one half of the room is a copy of the plasterwork on the other half. The plastwork here is mainly original although it needed serious repair. The fireplace is of the period but from elsewhere.
Also of interest is the small oval room nextdoor and the staircase with its unusual iron balustrading and fine round headed windows to the rear. Beside the large main reception room is a small oval room, which has its original fireplace, and a reconstructed curving northern wall. This had been removed at some stage and replaced with a flat partition.












