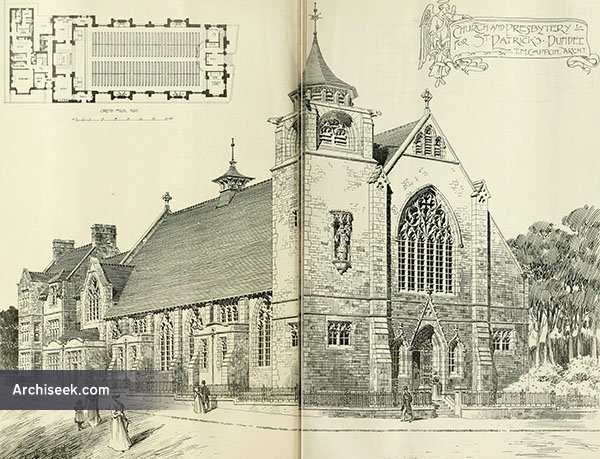Random Building
1898 – St. Patrick’s Church, Dundee, Scotland

“The drawing which we give to-day is from the Royal Academy. The church is seated for 800, while the presbytery contains accommodation for three priests — viz., dining-room, three sitting-rooms, parlour, waiting-room, four bedrooms, and kitchen premises, &c. The buildings occupy a prominent site. Externally, the walls are finished in two shades of red stone, the hewn work being from Dumfriesshire, while the natural-faced squared rubble is from Berrymuirhead. The roof is covered with green slates, finished with a red tile ridge. Internally, the floors of the aisles, confessionals, baptistery, and mortuary chapels are tiled, while the sanctuary and space round altars is laid with parquet flooring. The total cost will be about £9,000. The architect is Mr. T. Martin Cappon, Dundee.” Published in The Building News, May 20 1898.
