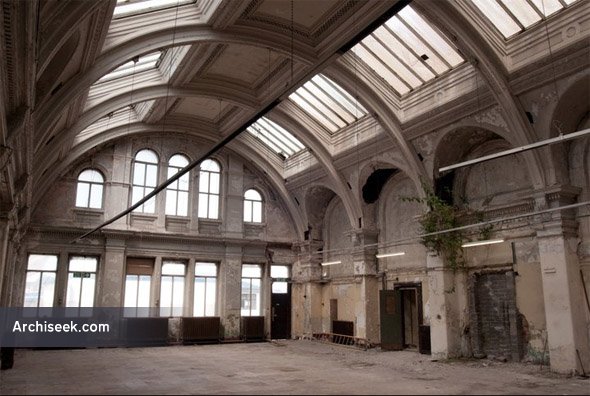Random Building
1900 – Harland & Wolff Drawing Office, Belfast, Co. Antrim

With a long sandstone elevation to the street, this three-storey office block was built in stages between 1900-1919. The building was the administration and drawing office centre for the Harland & Wolff shipyard. The offices of Lord Pirrie, Thomas Andrews and Alexander Carlisle were also located in this building. The headquarters building remained in use by Harland & Wolff until October 1989.
The oldest sections of the building include the two former Drawing Offices, and are located to the ground floor rear of the building. With their large curved ceiling and lots of natural light, these spaces were once the focal point of the production of both the concept design and detailed construction drawings for RMS Titanic, Britannic & Olympic.
Much of the internal work seems to have been carried out by Harland & Wolff’s own teams of craftsmen.










