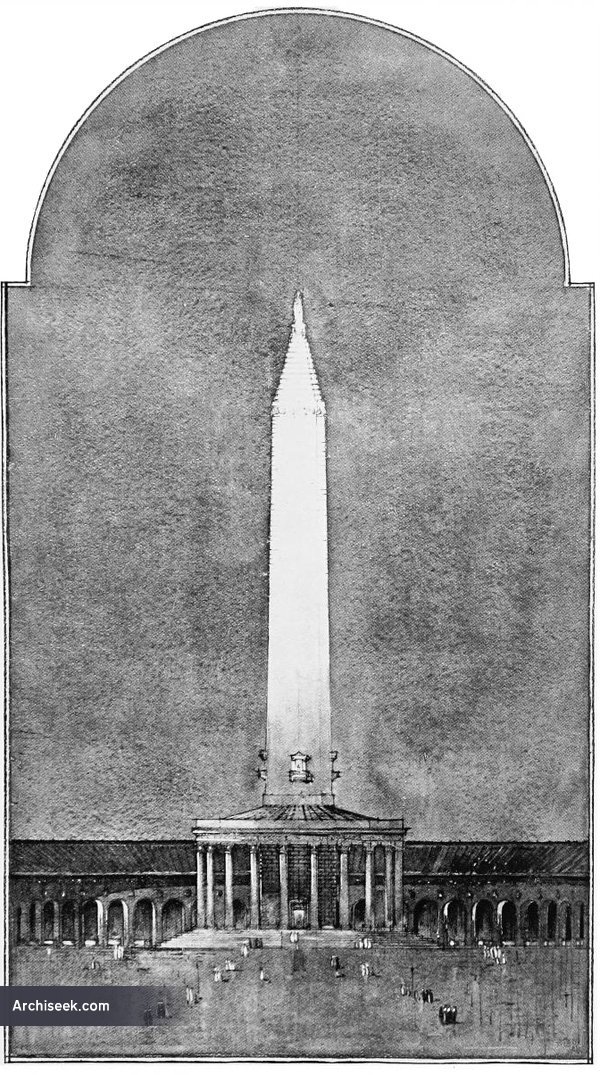Random Building
1922 – Abercrombie Proposal for National Cathedral, Dublin

In 1916 the Civics Institute of Ireland held a competition for suggestions and designs for the city planning of Dublin. The winner was Patrick Abercrombie of Liverpool University. This competitive design formed the basis of the Abercrombie Report published in 1922, in which this illustration appeared. This was a suggestion for a National Cathedral and plaza in the Henrietta Street area. It would have meant the demolition of the street with the Kings Inns forming one side of a large piazza. The large campanile was suggested as “the shaft, 500 feet high, is crowned with the figure of St. Patrick; its form is based on an Irish Round Tower, with the addition of a peristyle; the encircling arcade would contain medallion busts of the Irish Saints in the spandrils of the arches and below a series of cenotaphs to famous Irishmen.”
“The Cathedral, facing down Capel Street, near the centre of the city, follows in its emplacement Continental rather than English precedent : it contrasts with the remote site chosen for the Liverpool Cathedral. Capel Street, with its vista across the Grattan Bridge on to the noble City Hall, is already, in spite of its narrowness, one of Dublin’s finest streets. The Cathedral is shown as a basilica of the size and proportion of St. Paul’s-Without-the-Walls, but with single aisles. This type of Cathedral recalls the early fame of the Irish Church : as to architectural style it is no less suitable ; there are already two Gothic Cathedrals ; a Renaissance interior does not reflect the spirit of the modern Church, and Byzantine is too exotic. But the early Christian architecture of Rome would be in entire harmony with modern Dublin. If the north and south axiality were not approved of, the same site would take a true orientation ; and a great transeptal entrance, again like St. Paul’s-Without-the-Walls, would take the place of the nave pediment and narthex. The Cathedral is not an isolated monument, its huge nave projects from a group of sacristies founded on the arrangement of S. Maria Maggiore. A single lofty round tower is placed in the courtyard, its apex seen rising above the mass of the basilica. This colossal shaft, founded on the traditional Irish Round Tower, would serve as the spiritual emblem of the city, as the power citadel chimney is the sign of its material sanity. ”

