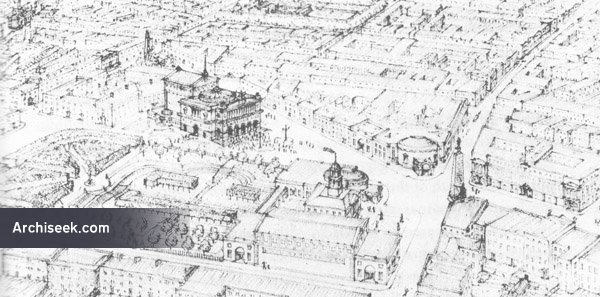Random Building
1922 – Proposal for a National Theatre, Dublin

A proposal for a new National Theatre at the top of Parnell Square, terminating the vista of O’Connell Street. In 1916 the Civics Institute of Ireland held a competition for suggestions and designs for the city planning of Dublin of which the judges were Patrick Geddes (1854-1932), the Dublin City Architect C.J. McCarthy (1858-1947), and John Nolen. The winner was Patrick Abercrombie of Liverpool University. This competitive design formed the basis of the Abercrombie Report published in 1922, in which this illustration appeared.
“There can be no serious hesitation in appropriating a site at the top of O’Connell Street for a National Theatre. The rising ground would afford a possibility of placing the foyer lower than the auditorium, by which means a splendid plan would result, and externally the hinder part would rise dominatingly. O’Connell Street, freed of the tram incubus, is the great monumental avenue of the city, and this is the site for the building which corresponds to the Opera at Paris. The Irish Theatre, the most vitally dramatic movement in Europe, or one might say (with the exception of Serbian Sculpture) the most vital national art, will naturally be housed in a building that will be a national monument. The Rotunda,* balanced by a similar structure or portion of a structure on the other side, should be restored to nobler uses than at present ; the Maternity Hospital, after its long and honourable career, deserves a rest in the country air — what is best in it should be preserved and the new wing on Granby Row rebuilt as a Music Auditorium. The whole group, with a City Restaurant combined, faces on to the Rotunda Gardens, its original disposition restored and treated as a town garden for sculpture, like the Volksgarten at Vienna. It might be suggested that the Art Gallery should adjoin this group, or the Museum across the river ; but in neither place is there room for the setting that an art gallery should have. Again, a parallel with Paris is suggested, and a position indicated resembling that of the Grand and Petit Palais, in the vacated Royal Barracks site ; this faces the river, screened by the esplanade, thickly planted with trees in formal rows or quincunx.”
