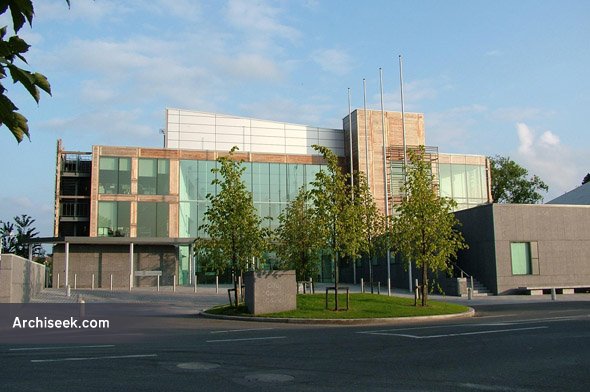Random Building
2002 – Offaly County Hall, Tullamore, Co. Offaly

Occupying the site of a Victorian house in the main affluent area of the town, the building was designed around the gardens of the house. Unfortunetly many of the trees on site had to be removed because of disease. The building consists of office accommodation set around a public atrium, a public creche to the rear, and a council chamber alongside the main Charleville Road. The view above shows the main façade with the central atrium. The main office volumes are shaded by a framework of Iroko timber, creating an interesting lattice across the façades. It is planned to plant this with creepers to further soften the impact of this commercial building in a residential neighbourhood.
The building is naturally ventilated with opening panels between the glazed panels on the façades and a series of vents and pipes bringing cool air throughout the building. Towards the rear of the site is an enclosed garden space surrounded by wall and the single storey block leading to the creche. From here, a great view of the main offices is to be had, with the narrow end of the atrium just visible.
Map is being rolled out, not all buildings are mapped yet.
