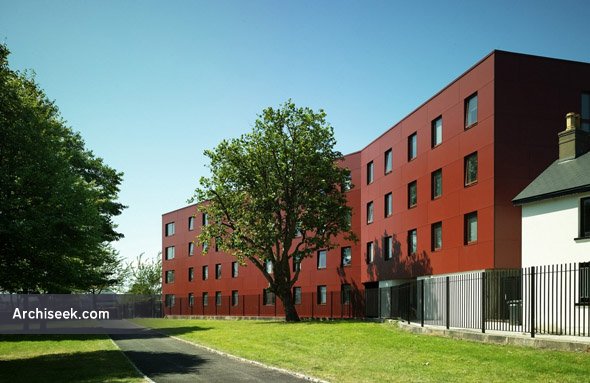2007 – Broadstone Hall Student Residences, Dublin

Located on a landmark site at the top of Constitution Hill, adjacent to the proposed new DIT Grangegorman campus and bounded by the protected structures of King’s Inn, Broadstone train station and Hendron’s Garage, the site offered a considerable variety of context. Influential on the design were the unique brick terraces, raised footpaths and black stone retaining walls of Phibsboro Road. This contrasted with the almost secret raised landscape of Royal Canal Park on the opposing boundary formed a unique setting. The tension between one of the city’s main arterial routes set against the tranquility of the Royal Canal Park formed the basis for a dynamic site section. This coupled with the triangular footprint of the site and its prominent focal point at the top of Constitution Hill set a unique challenge.
The site accommodates 103 student bed spaces in 21No. apartments designed within 2 existing canal houses and the new 4/5 storey new structure. The triangular shape of the site and significant level differences were exploited to provide a central circulation chasm linking the student residences, to the com¬munal facilities, to Phibsboro Road and the Park. The slope of the site has been expressed through the basalt stone plinth with adapts and becomes a seat, entrance portal, retaining wall, screen and finally a sculptural vertical element on the corner of Constitution Hill.













