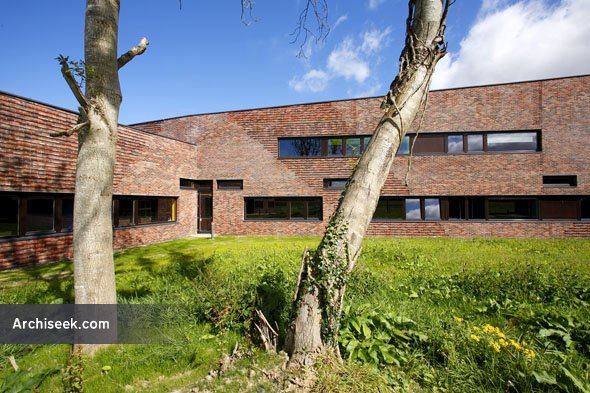Random Building
2007 – Ratoath College, Jamestown, Ratoath, Co. Meath

Ratoath College is the first significant public institution in the community and accommodates 850 second level pupils. The site is in a landscape of partially completed housing estates and has two points of access – one (to the north) now available and the second (to the east) following on the proposed Ratoath Outer Relief Road.
The articulation of the form defines entrances, social areas, external spaces and responds to the presence of mature trees on site. The articulation is in both plan and section and produces a silhouette, that establishes an appropriate scale contrasting with the neighbouring landscape of two-storey houses. Indentations or cut-outs into the brick form are in exposed charcoal blockwork. Windows are timber.
Although non-orthogonal in form, the building provides the standard Department of Education and Science room layouts and uses the circulation and socials space to resolve geometries. The central entrance leads into the GP area – the heart of the school and the focus of the circulation systems on both floors. The GP area is a south facing volume looking into the enclosed garden. There are significant volumes within the building where the overall form reads – the volumes are critical as counterpoints to the horizontal organisation and provide vertical and diagonal visual connections.
Materials are used as found – exposed blockwork reinforced concrete piers and soffits, rendered planes of colour, exposed steel balustrades and benches, precast concrete external seats, exposed pipework etc..
The brickwork is recessed in areas to give depth and filter light (to the PE hall and staircases). Internally colour is used deliberately – against a general background of stained blockwork colour is used for accent, contrast, orientation, and identification. Critical locations for colours are the liners to the glazed screens between classroom and corridor and the coloured rooflights.
The building has been constructed within the normal Department of Education and Science costs limits for second level buildings. The Floor area is 8,020 sqm. Design commenced 2004, construction began in November 2005 and Practical Completion was achieved in August 2007.
Map is being rolled out, not all buildings are mapped yet.





