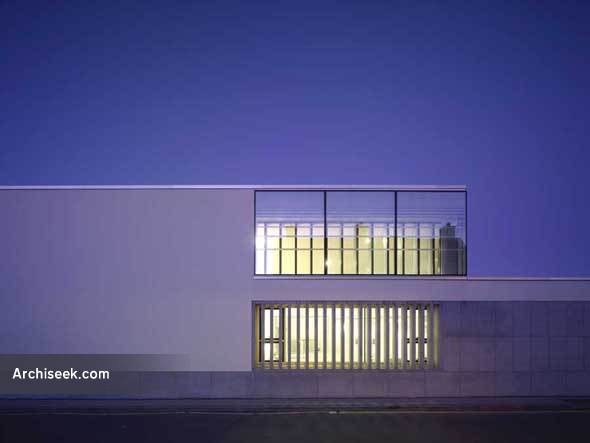2009 – Civic Building, Kilmallock, Co. Limerick

The 1630m2 project for the town of Kilmallock proposes to reinvigorate the social and cultural life of the town, concentrating a series of key social functions to generate a new Civic Precinct – a District Court for the Department of Justice, a Local Area Office for the Local Authority, and a Branch Library together with public parking (40 spaces) for the village. The project value was €5 million Euro.
Kilmallock, dating from the 7th century, is compact with a fine, linear main street. The site, which contains an existing workhouse -a protected structure- marks the easterly end of the town closing the view down the main street.
The Library and Local Area Office form a single entity set back to maintain the building line of the town and deferring to the existing workhouse building which is refurbished and extended to form the third public element, the courthouse. This new building-line defines a broad, stone-paved terrace which extends the public realm of the town. From this space each of the public functions may be entered.
The double-height volume of the library with its reading window holds the corner of the site, drawing visitors to the new facility, while a modulated stone screen gives privacy to the meeting rooms of the Local Area Office, deferring to the formal façade of the existing stone workhouse.
The library is entered at the point where the two geometries of the project meet. Through this top-lit fissure one enters the main space of the library. The reading room is conceived as a comfortable ‘living room’ for the town where diverse reading areas have been created, each with different characteristics; Daylight enters this room from clerestory glazing. Diffused through fritted glass and pivoting fabric screens, light is bounced off the facetted white plane of the ceiling which hangs within the space, reflecting evening light into the room and generating an environment conducive to study.
Pivoting walls, designed for the display of art, connect both Library and Local Area Office to an independently-accessed, exhibition area. This space can serve as an annex to the library during the day, as a separate public room for lectures and exhibitions in the evening, or may be fully opened out to form an enfilade of public rooms where meetings and cultural events can be held by the town.
The Area Office, entered under the same recessed porch, has a different spatial order to that of the library. Deep beams define a central clerestory-lit space which contains waiting area, service counter and open-plan offices for the local authority. Individual offices facing the terrace to the north are screened from public gaze by closely-spaced stone mullions, while windows to cellular offices to the south façade are placed high in the corner of the room to maximise daylight penetration.
In this assembly of civic buildings, the courthouse is seen as separate, with a very different function and expression. The symmetrical form of the refurbished workhouse building, stripped to form a great double-height hall, becomes the entrance to the new district court building.
The courtroom is walnut-panelled in contrast to the cool entrance hall. Lit by clerestory glazing, this internal world, with its dark furnishings and filtered light, is in the tradition of Irish courtrooms dating from the 19th Century.
A suite of meeting rooms and accommodation for legal practitioners and their clients are accessed from the entrance hall. Secure, independent access is provided from the rear for prisoners, while the judge’s chambers, also independently accessed, have views to a secret garden to provide relief from the introverted world of the courtroom.












