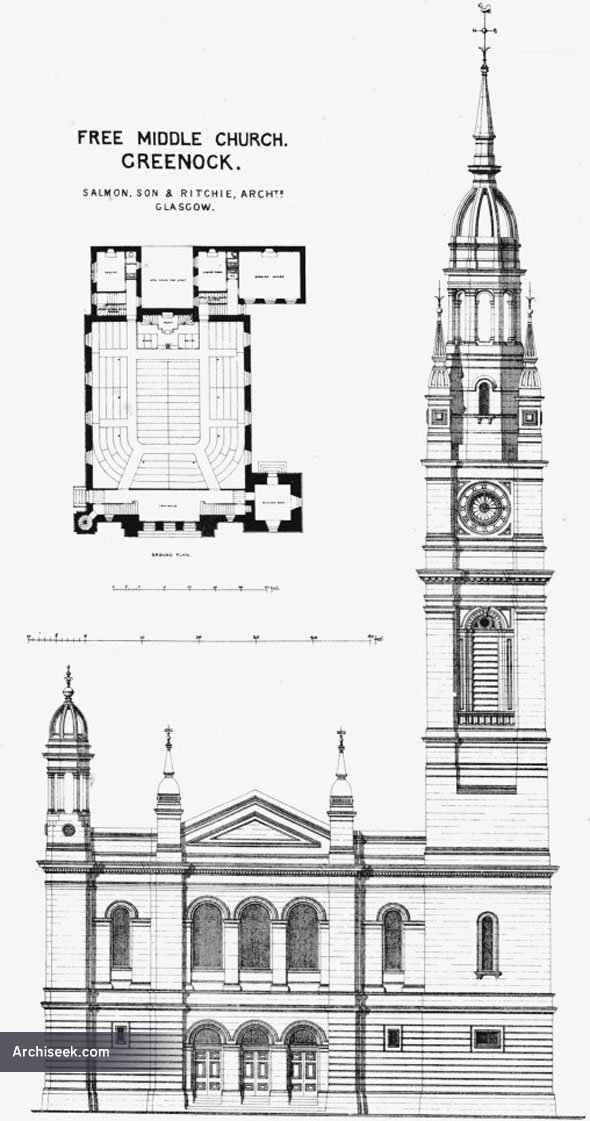Random Building
1871 – Free Middle Church, Greenock, Scotland

James Smith, minister of the Middle parish, with a large congregation, “came out” in 1843. A new church, “the Brick Kirk” was opened in August of that year. It was sold and a new church erected in 1871 to designs of Salmon, Son & Richie. The middle church has a fine multiple stage tower with a open crown top and would be a dominant landmark if not for the proximity of the imposing municipal buildings. Later known as St. George’s North Church, it is now empty after the congregation merged with another nearby due to falling numbers.
Front Elevation & Ground Plan published in The Building News, August 30th 1872.
ONE of the latest additions to the architecture of Greenock — and these have been numerous during the last few years — is the above church. The situation which it occupies is open and commanding, adding great effect to the design, whether as seen from a distance or near at hand. The style of the building is a simple but impressive treatment of Roman architecture ; bold projections cast pleasing shadows on the broad wall surfaces, and pinnacles of varied size and outline with the campanile m.ake the sky-line attractive aud interesting. The campanile, designed for a clock and hell, is graceful and well-proportioned, the lantern being especially fine in detail. The ceiling and walls of the interior are of richly-panelled plaster work. The seating is ar- ranged in a convenient manner for Presbyterian worship, a gallery extending round three sides, and we understand the heating, ventilation, and acoustics have been managed with great success. The whole effect of the interior is pleasing, and we can imagine it to be a most comfortable meeting-place for the worshippers. The cost was about £12,000. The architects are Messrs. Salmon, Son, & Ritchie, of Glasgow.
