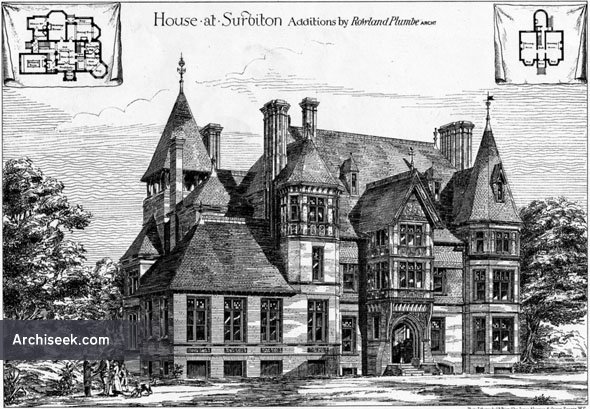Random Building
1879 – House at Surbiton, Surrey

Perspective including ground plans & 1st floor plans as published The Building News, January 17th 1879. “W 2this week illustrate a design by Mr. Rowland Plumbe, architect, of Fitzroy-square, for additions and alterations to a house at Surbiton. The old building had a Doric portico in centre, leading to a staircase passage, with rooms on either side, each having bay windows. Externally it was covered with stucco, the whole being of the ordinary type of speculative builder’s work. In the plan of the new house the old dining-room is heightened by the removal of the ceiling, and is turned into a hall two stories high. Bound this are arranged a billiard-room, with retiring-room, a new stair- case hall, business-room, drawing-room, boudoir, flower-room, and dining-room. The old dining-room is converted into a serving-room and library. The old staircase is made to serve for a secondary staircase. The kitchen offices are on the basement, and there are three floors of bedrooms above the ground floor. Externally, the old building is nearly surrounded by the the new. The old roof of slate is removed, and a new porch and bay-window nearly cover the remainder of the old work ; but in places where the stucco work would have shown, it has been brought into harmony with the new building by being covered with a red brick casing on the basement and ground floor, and with tile hanging above. A new tile-roof is put on, spanning the whole width of the buildings. The materials used are red brick, relieved by tile hangings and half-timbered work, old tiles being used for the roof. The estimated cost is £7,000.”
